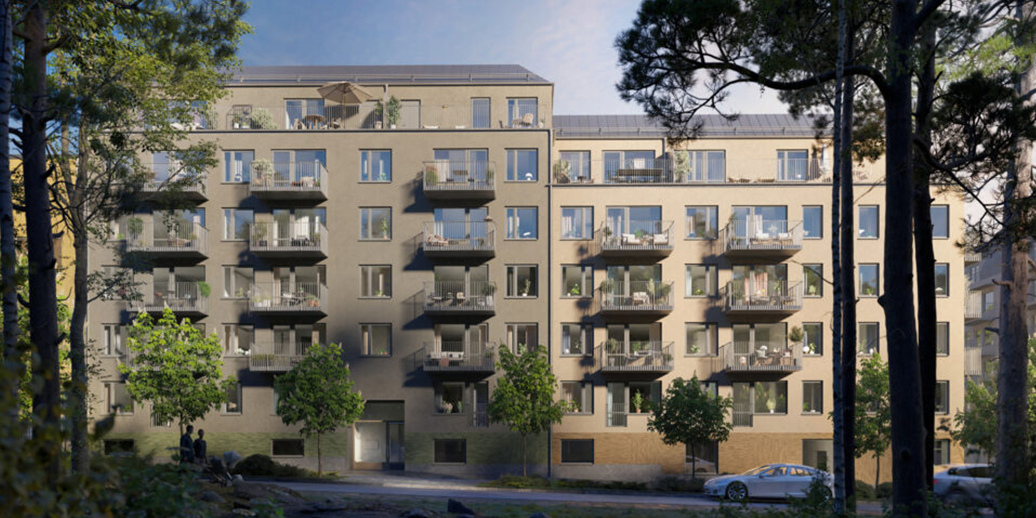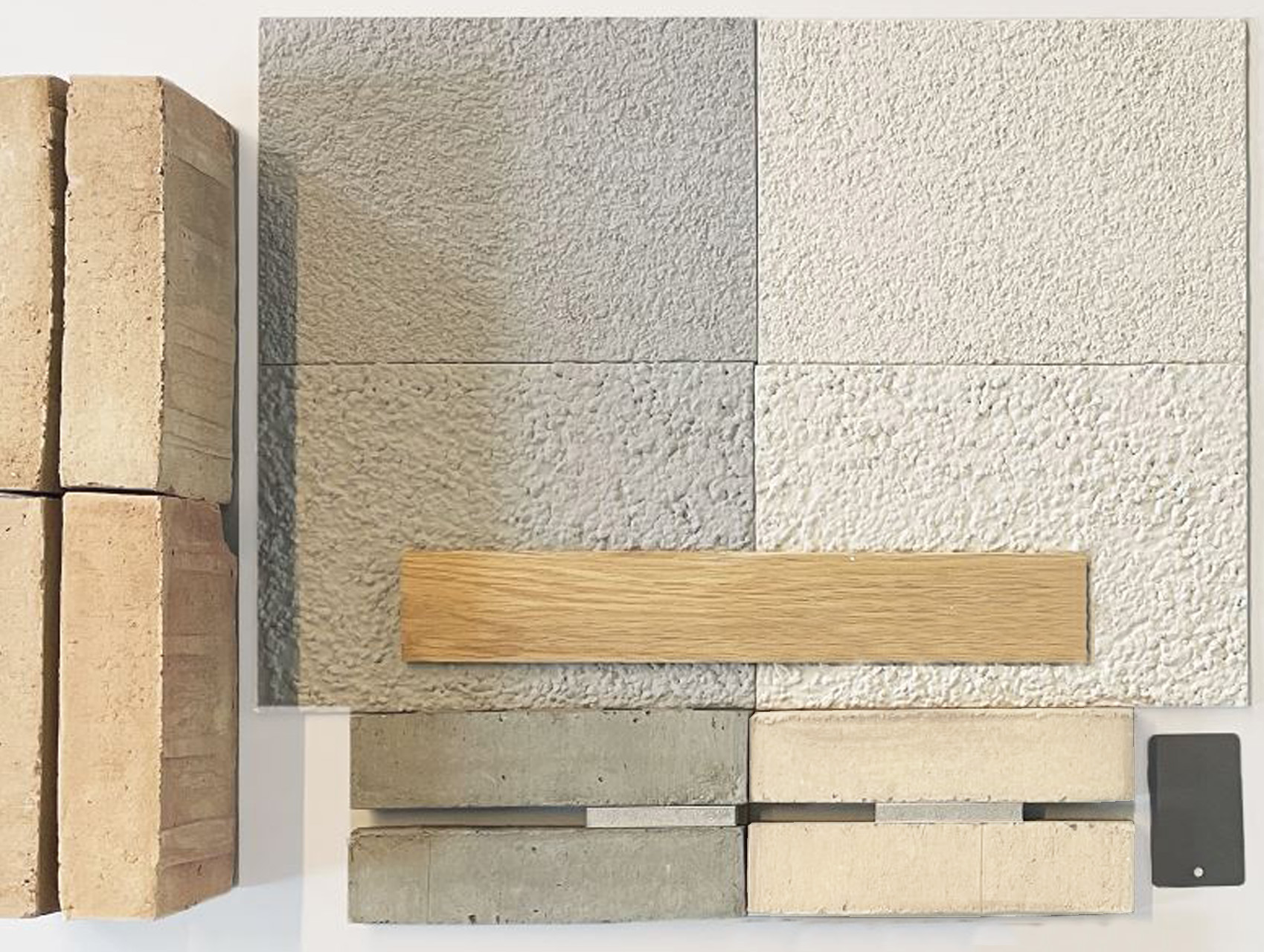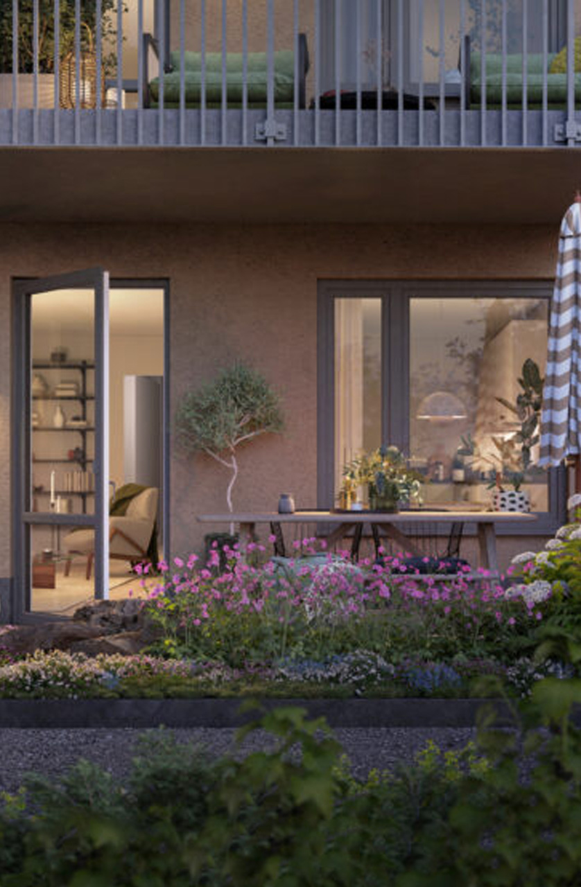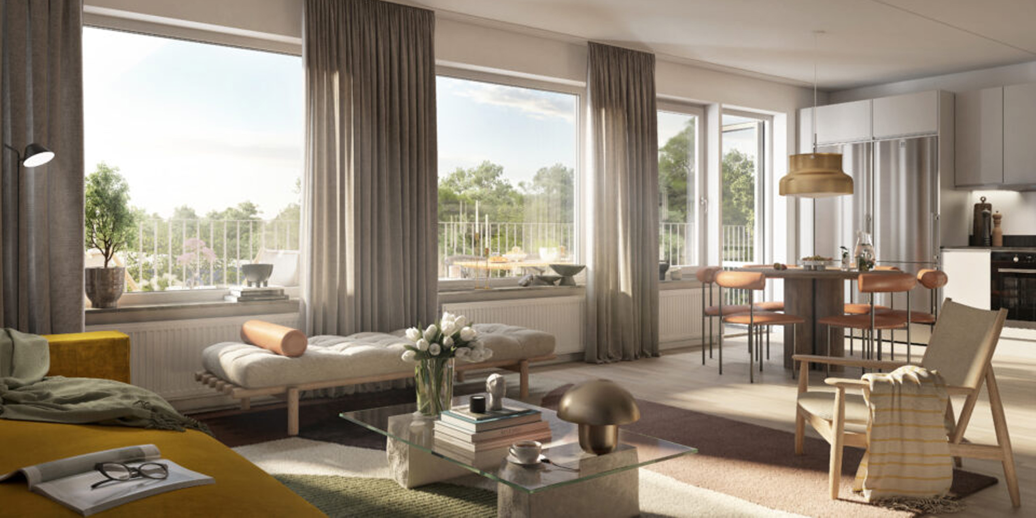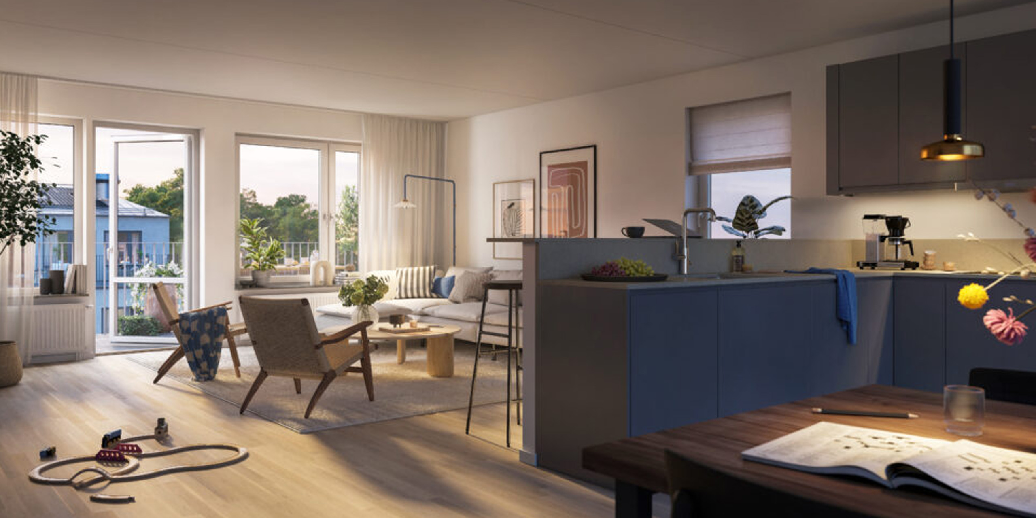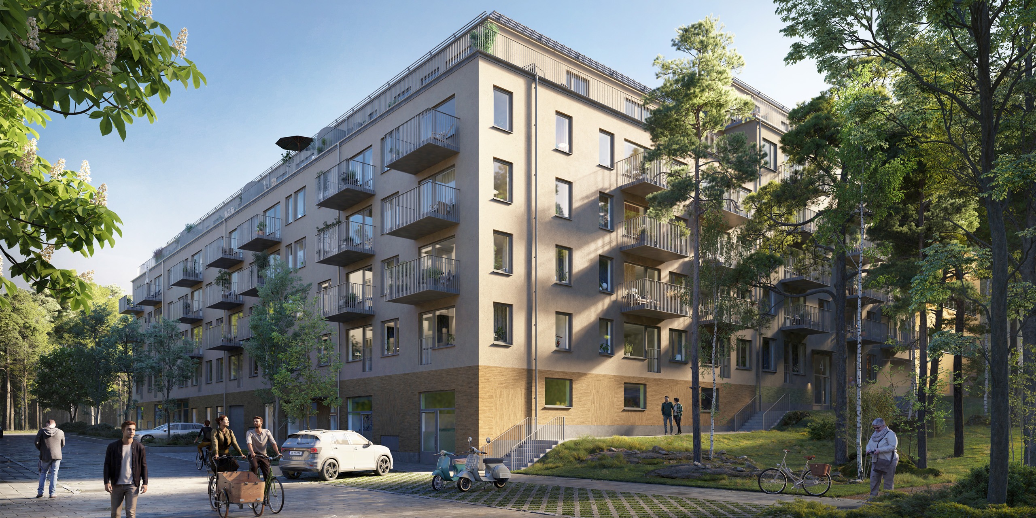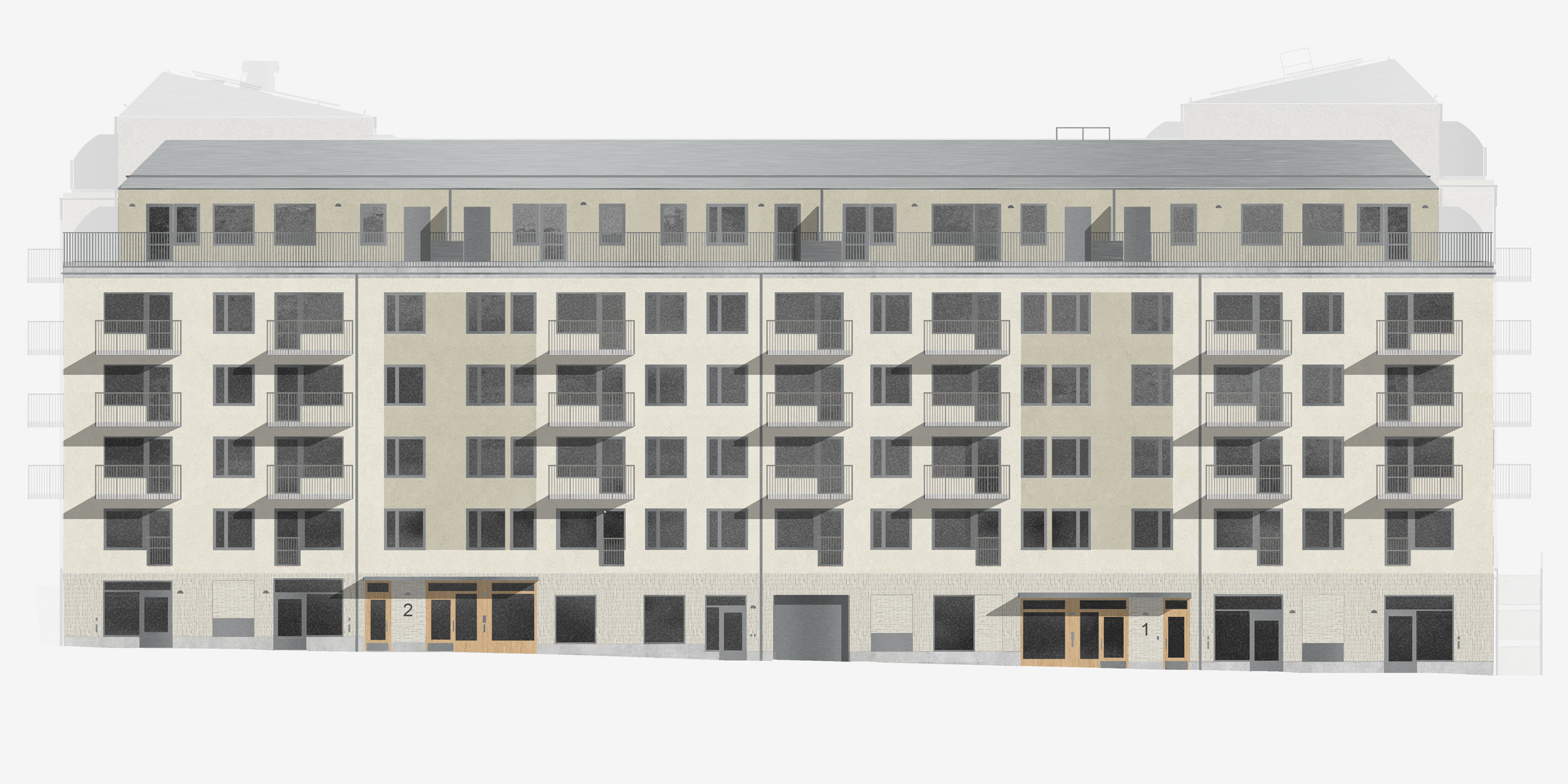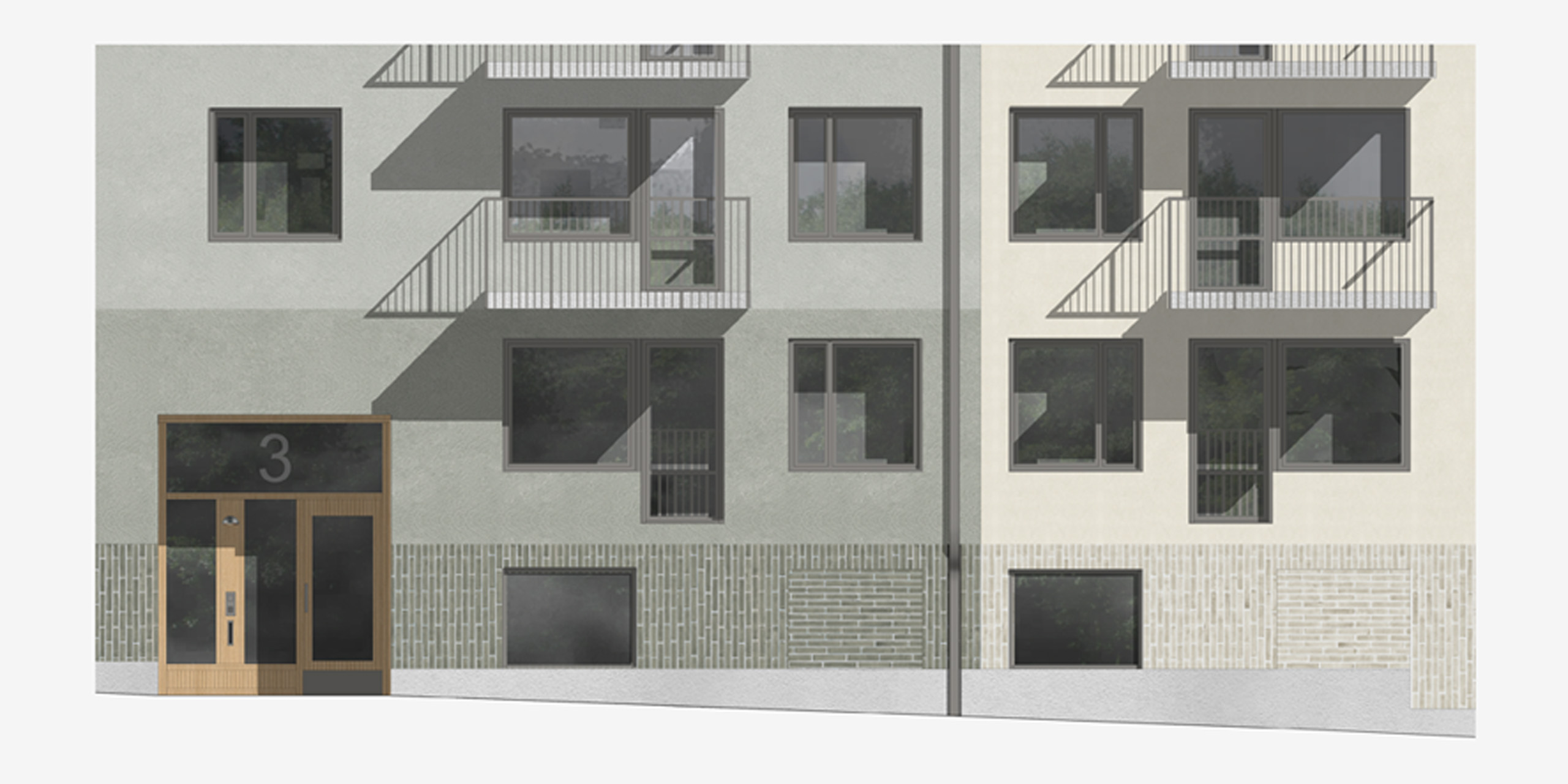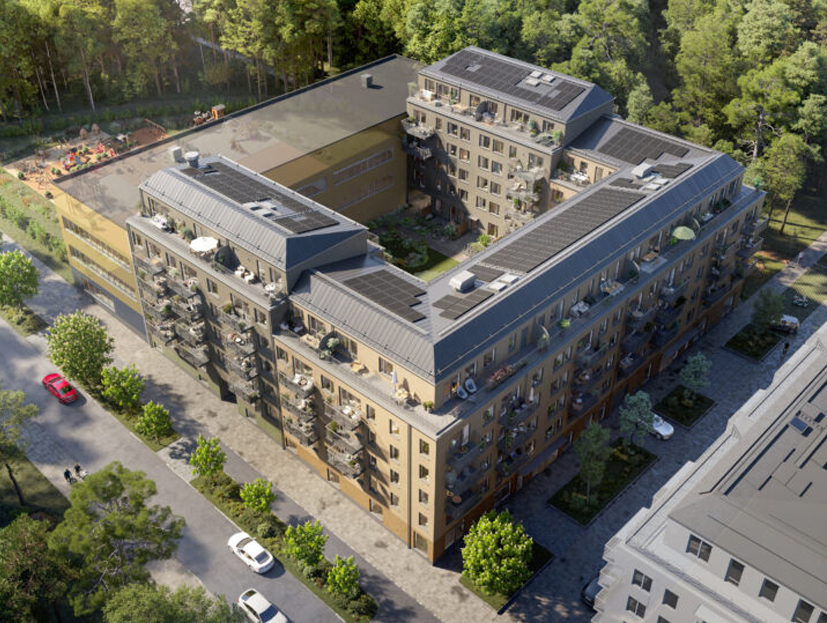
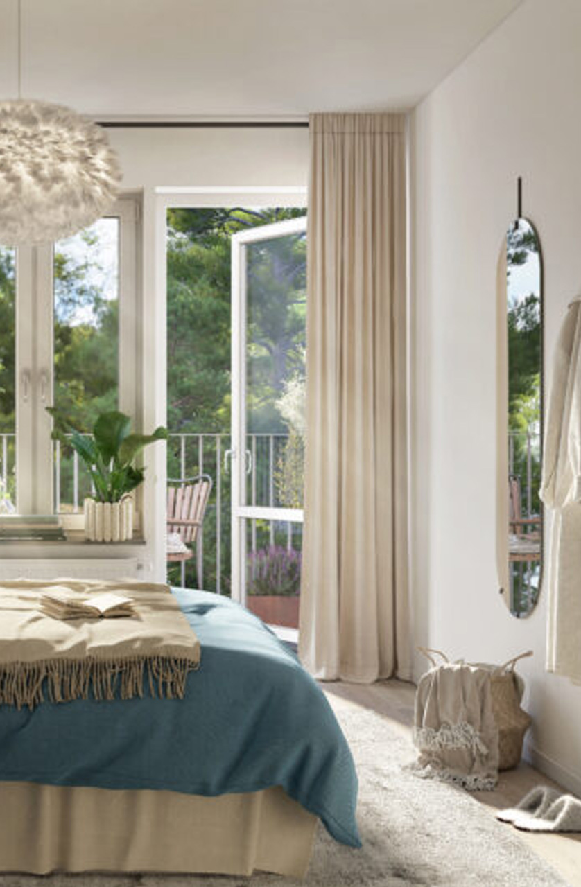
Skogsstjärnan
Architects
Fredrik Pettersson och
Magnus Pörner (responsible)
Gabriel Johannesson
Veronica Thorfve
Victoria Fabian
Location
Södra Järva Skjutbaneväg, Järvastaden
Client
Resona
Program
78 lägenheter
Built/status
2023-2024
Skogsstjärnan is situated in the southwestern part of the detailed plan for Kv Linnean. The residential block adjoins a larger park to the north, local roads to the east and south, while the western side is bordered by Järvastaden School which envelops its inner courtyard.
This residential block is forming an almost square U shape, with its longer side oriented toward the east. Its volumetric composition is in harmony with the topography, rising to five stories with a setback rooftop level. Simultaneously, it slopes gently downward towards the east to align with the incline of the surrounding streets and the adjacent park. The inner courtyard maintains its elevation and is accessible through a stairway situated within the park.
The interaction with the topography not only shapes the volumes but also introduces a variety of colours. However, the choice of material remains consistent throughout the building. This approach creates a façade that is both visually dynamic and coherent. The bottom storey features a brick façade, transitioning to a render facade above, in a hue closely resembling that of the brick. Along the longer eastern façade, sections with a coarser render in the same hue create subtle contrasts through play of light and shadow, adding depth to the appearance. The same coarse render is used on the recessed top floors, further emphasizing their distinctness from the street-facing volume.
The entrance levels facing south-east and north-west are marked by approximately 1.2 meters high brick surfaces matching the colour of the plaster above. The brick plinth encasing the block, is thoughtfully formed with segments of varying directions of brick to establish a rhythmic relationship with the upper parts of the façade and openings, including those of the entrance levels.
Various elements of the building, including balcony railings, windows, drainage systems, roofs, flashings, and all other metal sheet details, are proposed to be in the same colour, keeping the block coherent while creating contrast against the different plaster shades. Main entrances to stairwells are crafted from oak, creating a welcoming atmosphere.
Towards the courtyard, a significant portion of the roofs is equipped with solar panels, with drainage towards both the street and the courtyard. Rainwater is managed by planting boxes on the recessed terrace levels, allowing controlled release to the ground below. In the courtyard, water is delayed through the implementation of rain gardens and plantings.
