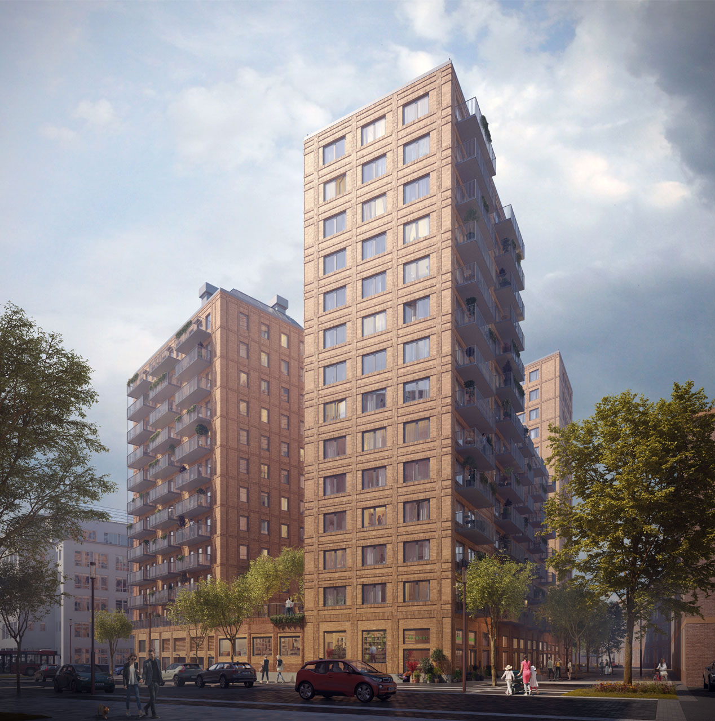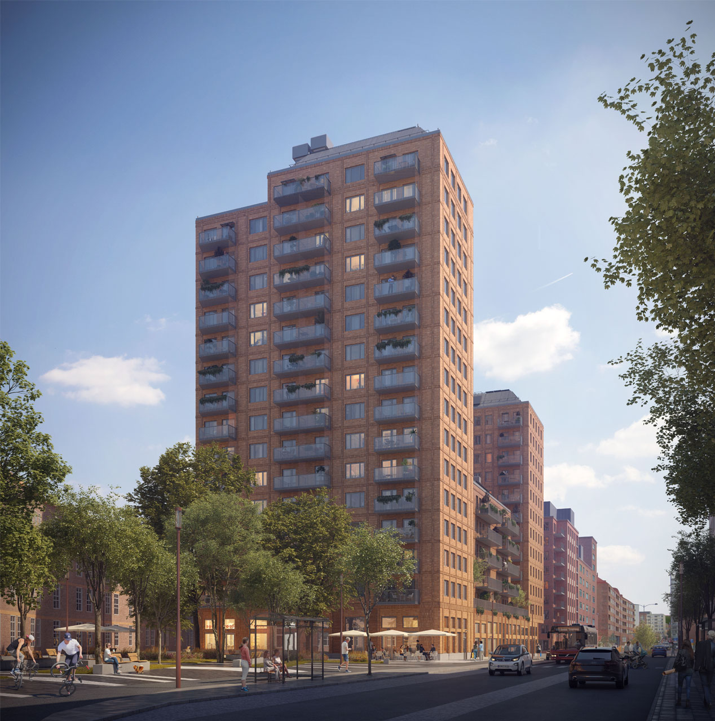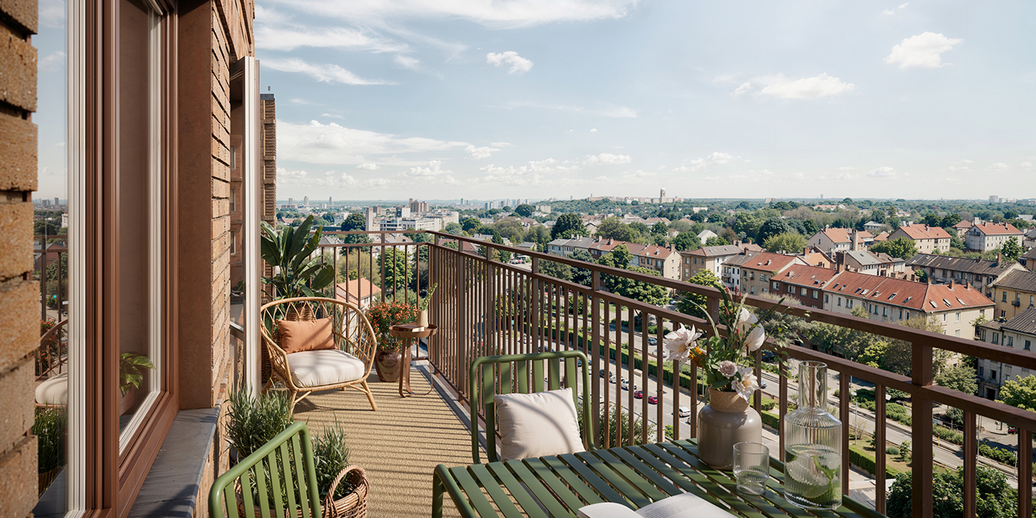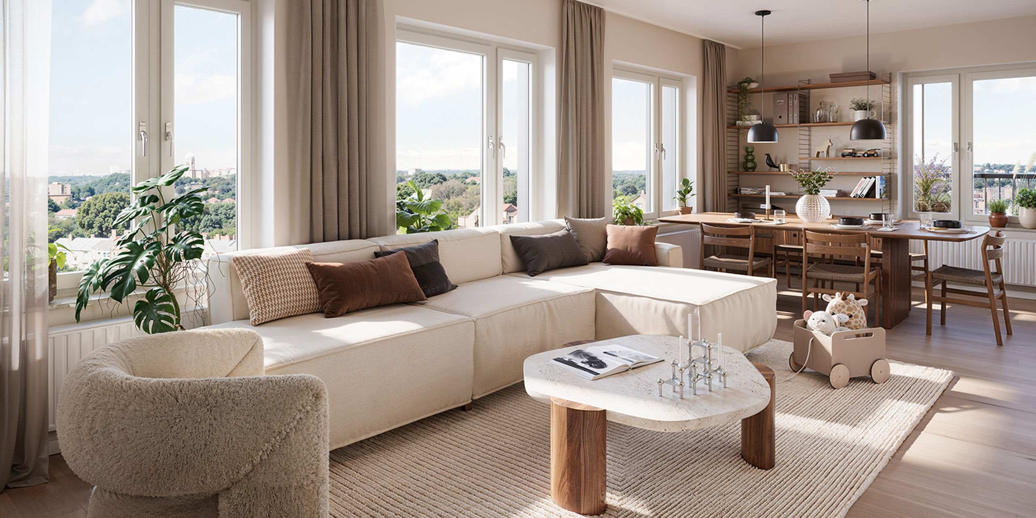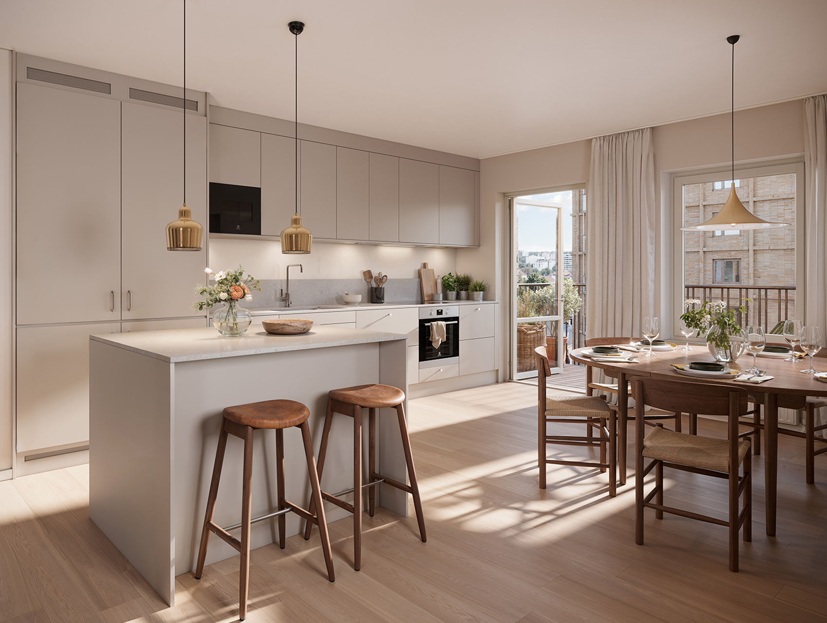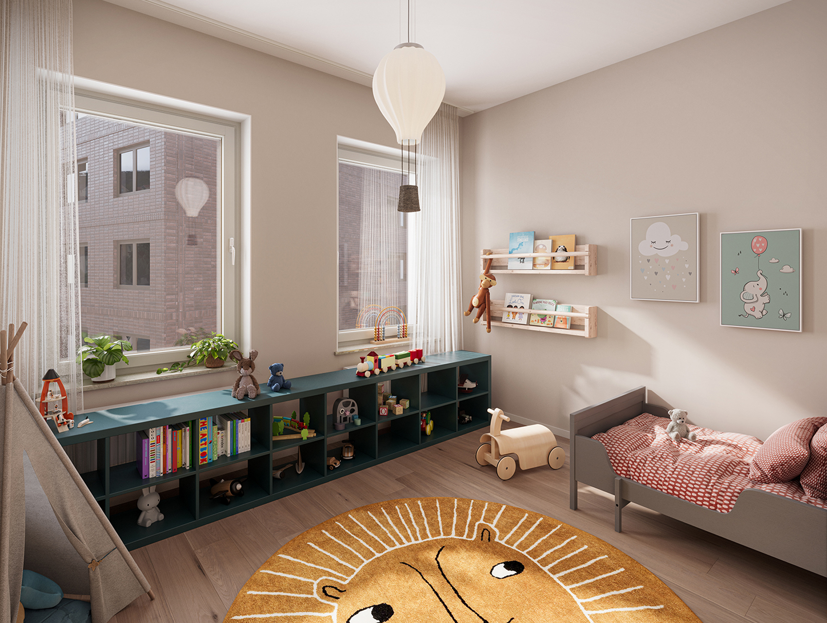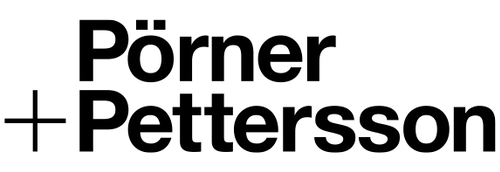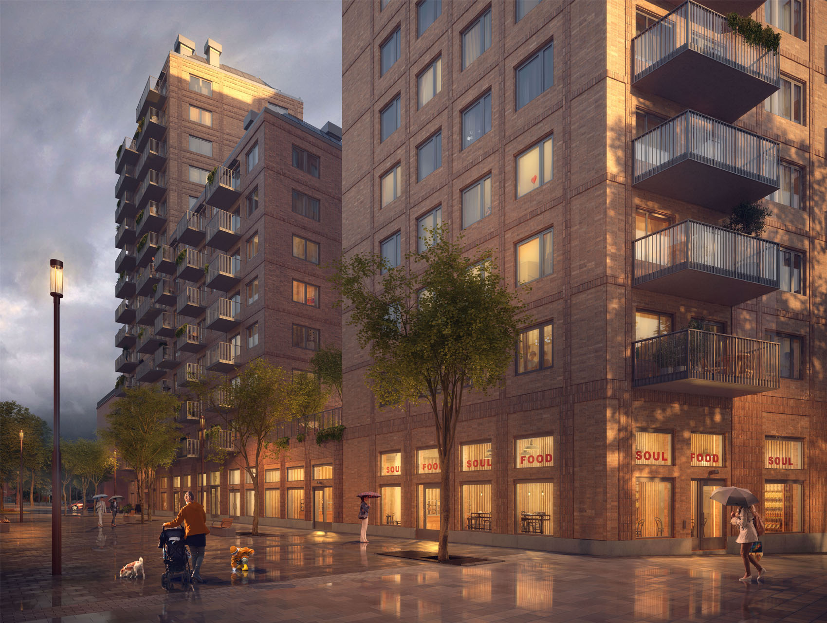
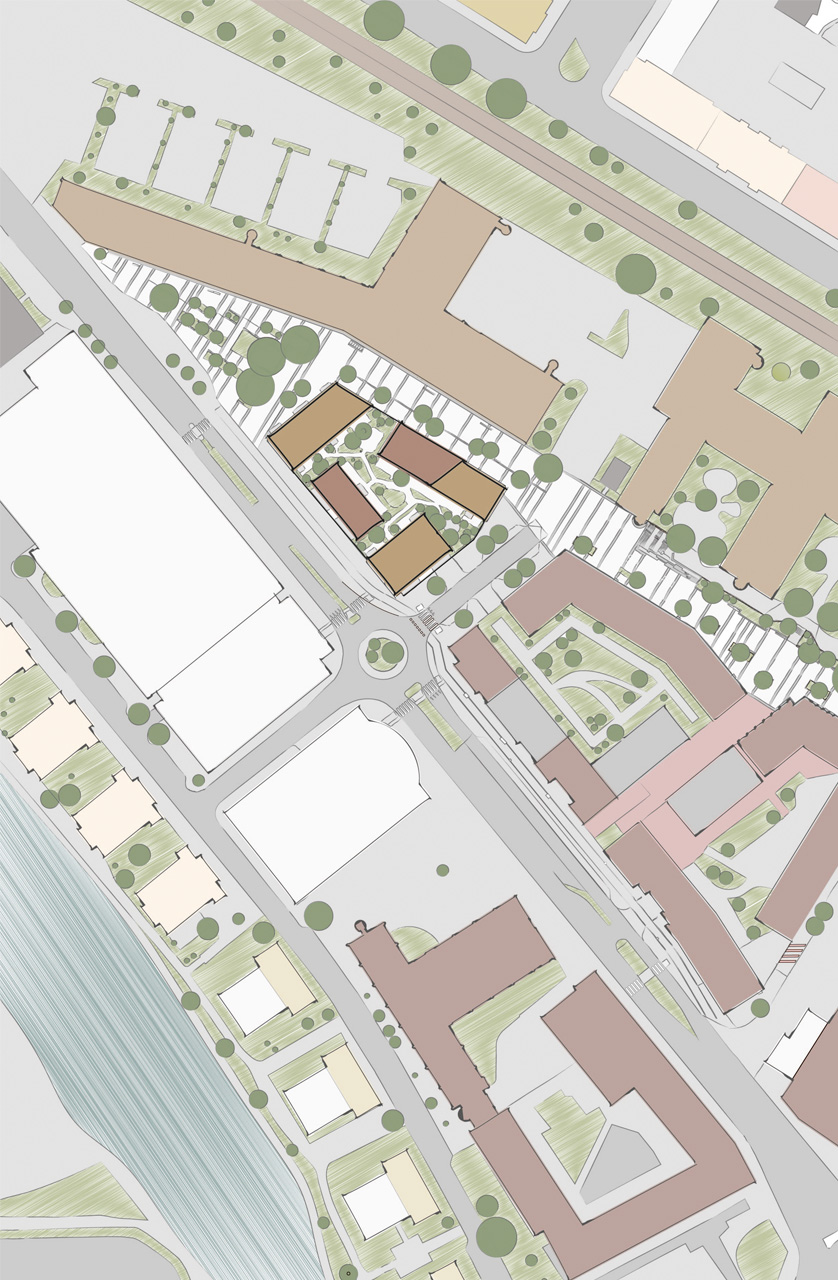
Tegeltornen
Architects
Magnus Pörner och
Fredrik Pettersson (responsible)
Filip Dans
Grazhyna Melander
Martin Kraft
Ana Behzadnia
Veronica Thorfve
Location
Löfströms Allé, Sundbyberg
Client
Besqab
Program
164 apartments + 4 retail spaces
Built/status
2024-2027
The three new blocks in the detailed plan for Kabeln 6 are situated in a historic context primarily composed of red brick buildings to the north- and southeast, and white rendered buildings to the west. In the south-west, the buildings are mainly of white and grey shades. The newly built block in the south-east of Kabeln 6 is largely dominated by red brick facades with windows of varying proportions and colours. The central block in Kabeln 6 consists primarily of red brickwork, except for its southwestern middle part, which has a gray-white render. Window colours and proportions vary throughout the area.
To contribute to the overall cohesion of the area around Kabeln 6, we have chosen to work with yellow-red brick for the taller buildings – “Gulröd handslagen” – which is a handcrafted brick with warm yellow-red tones. The facades of the lower buildings are dominated by red brick – “Röd handslagen” – which is a brick with red notes. The chosen colour division enables red accents in the residential block, simultaneously allowing for recognition as well as variety along the streets in the neighbourhood.
Moreover, the eastern facade features entrance motif in light colours. On the western side, we have also chosen to use the lighter brick– forming an entrance motif for the cityscape. This provides rhythm along the street while allowing more natural light in the street level areas adjacent to the taller buildings.
The three tall buildings (with the” Gulröd handslagen” brickwork) feature distinct detailing and façade expressions. The variation is achieved through different directionalities in the façade structure – vertical, neutral, and horizontal. Furthermore, these variations are enhanced through varying window types, recessed and flush brick joints, and through the use of different brick patterns. Consequently, each building possesses its unique identity while together they create a recognizable whole.
While the three tall buildings have yellow-red brick from top to bottom, the two lower buildings use the red brickwork, which also clads the facades of the bottom floor between the buildings. The roof ridges, window frames, flashings and other metal sheet components have a dark metallic grey colour.
The division of volumes ensures that the raised courtyard is visible in-between the buildings when seen from Vasagatan, Max Sieverts gata and Löfströms allé. The greenery of the courtyard peeks through and hangs down towards the street. The entrance level has a double height which is further enhanced by being split with a brick beam that can accommodate various business logos, serving as a visual indicator of how the space may expand upwards.
