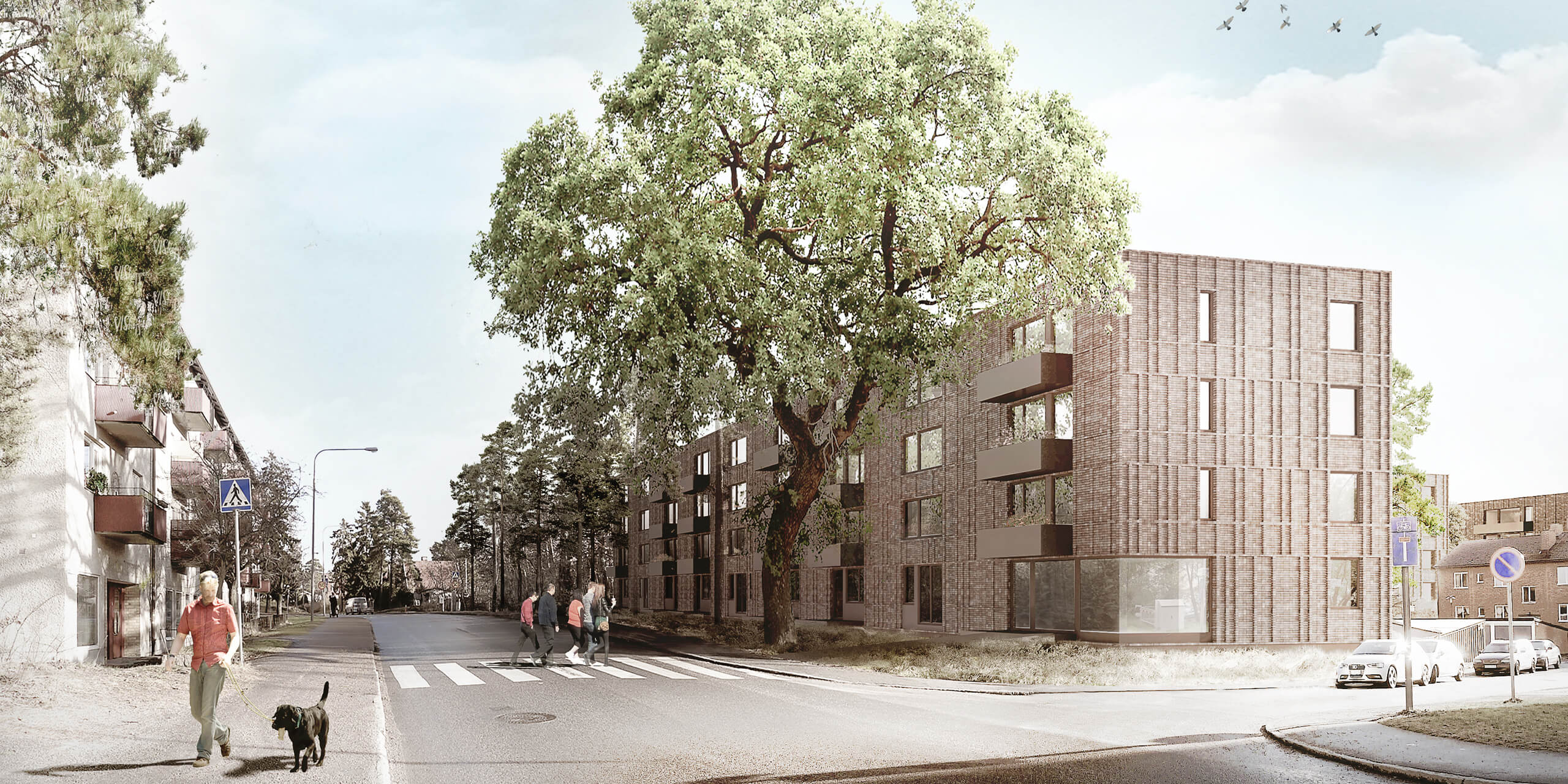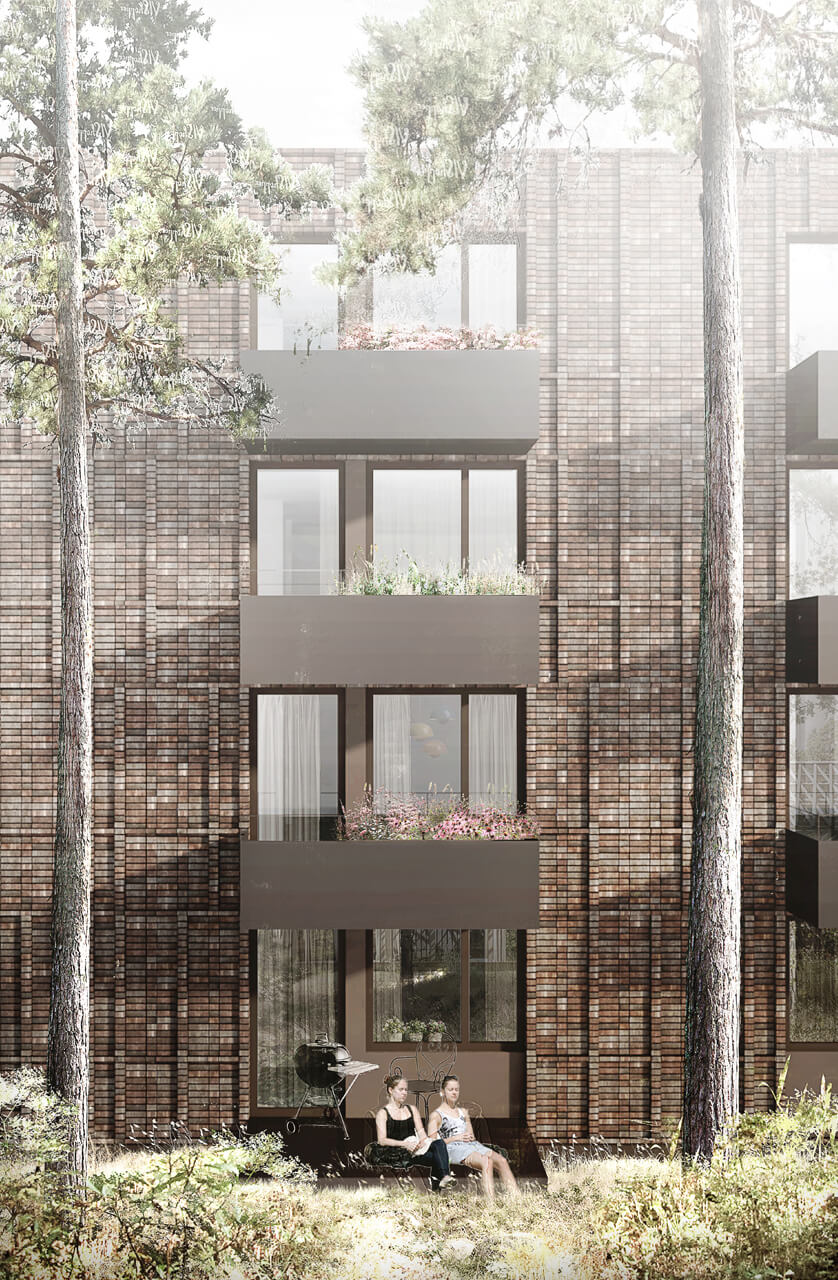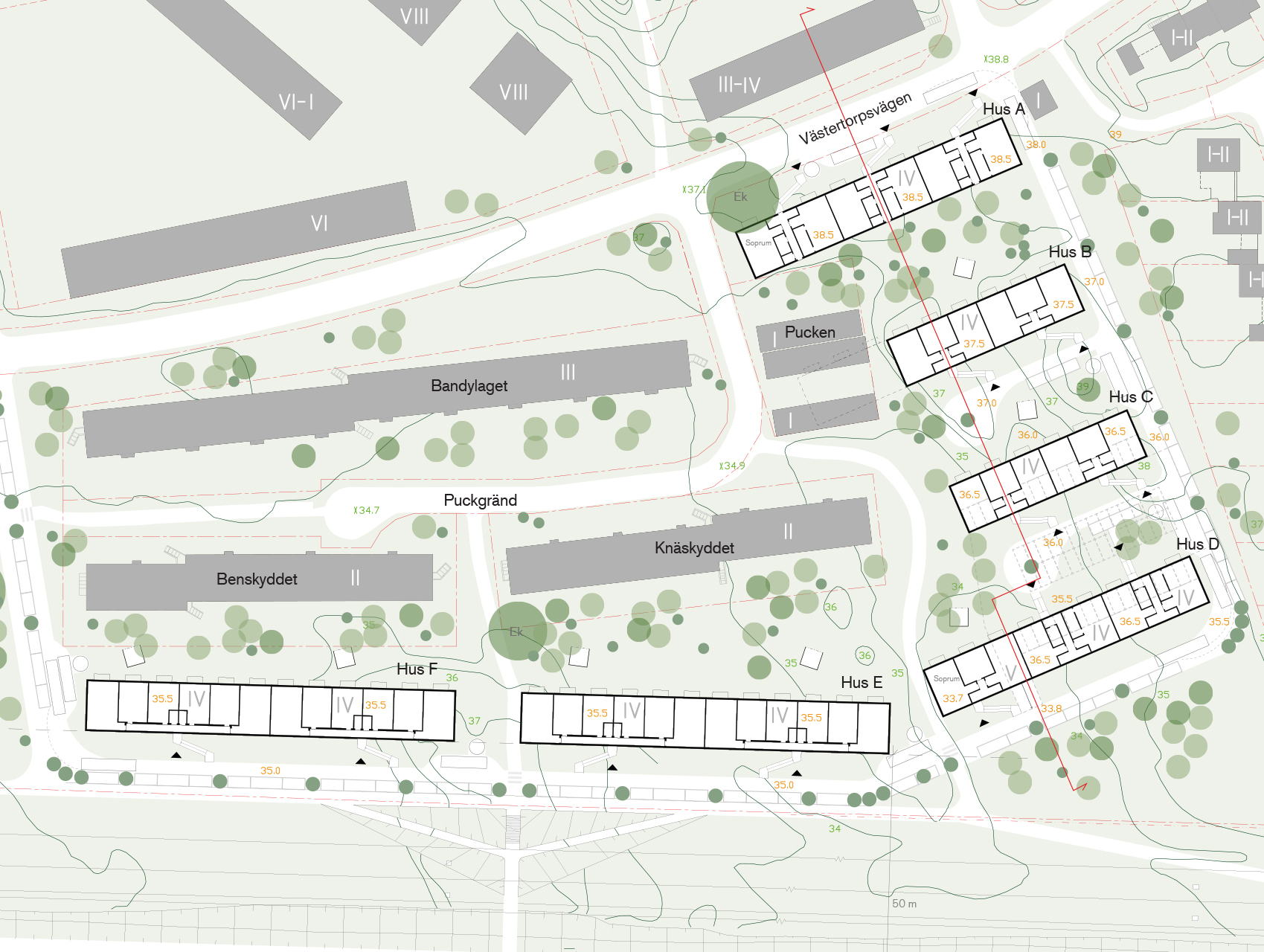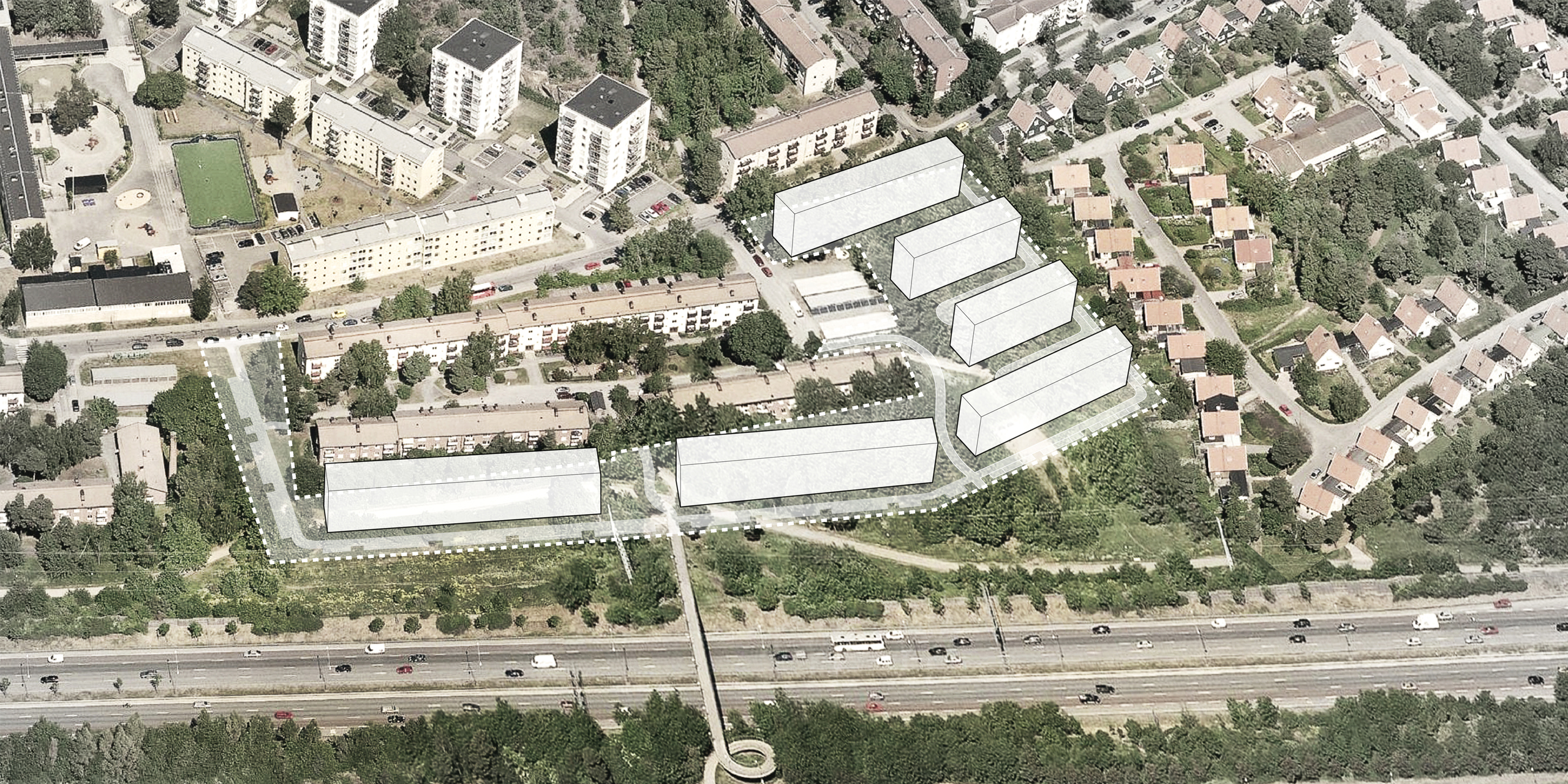
Pucken
Architects
Magnus Pörner (responsible)
Johanna Nordin
Lukas Petko
Location
Västertorp, Stockholm
Client
Stockholmshem
Program
213 rental apartments
Built/status
Proposal (not built)
In Västertorp’s city plan from 1947, a large number of tower blocks with six to eight floors as well as three-floor units and several row houses, significantly dominate the area. During 1949-1954, residential buildings emerged that similarly dominate the neighbourhood today. The early 1950’s architecture contains few yet elaborate details. Predominantly brick and plaster have been used as façade cladding. The plastered facades are made up of earth tones while bricks come in yellow and red shades.
The proposal consists of four-floor units with basements, all of which are positioned according to the block’s angle along Södertäljevägen. The fact that the houses in Bandylaget, Benskyddet and Knässkyddet blocks are slightly rotated in relation to each other, is an aspect we held onto for the proposed development. Since the houses in block Benskyddet and Knäskyddet only count two floors, we propose a building that is no higher than four floors. The idea is that the new houses can act as a barrier for the lower housing volumes against the sound pollution from Södertäljevägen.
The two longest building volumes closest to the road have short corridors and contain a quiet side to the north. Other units consist of standard stairwells with three apartments per floor and also include a quiet side to the north, except the house closest to Västertorpsvägen which has a mirrored floor plan in order to handle the noise. The balcony railings are densified with absorbents under the balcony roofs to reduce sound reflection.
The buildings’ positioning is related to two beautiful oak trees. One is located at the entrance to Puckgränd in the middle of Västertorpsvägen, visible from the west, the other is situated in the extension of the bridge crossing Södertäljevägen, near the southwest corner of the Knäskyddet block. We have adapted the right corridor house so that the oak tree trunk and branches can be clearly visible behind the building.
We suggest a distribution of unevenly burnt bricks in brown-red earth tones, which contribute another shade of colour to the neighbourhood’s palette. Bricks can be found in the immediate surroundings such as in the Västertorp School (yellow brick) and in the residential houses in the Benskyddet and Knäskuddet blocks (red brick). The facades in the proposal have been divided into fields with protruding horizontal and vertical details which could be element manufactured. Joints could then be hidden in the linings of the façade. Parking is solved by a mixture of parking lots and underground garage.




