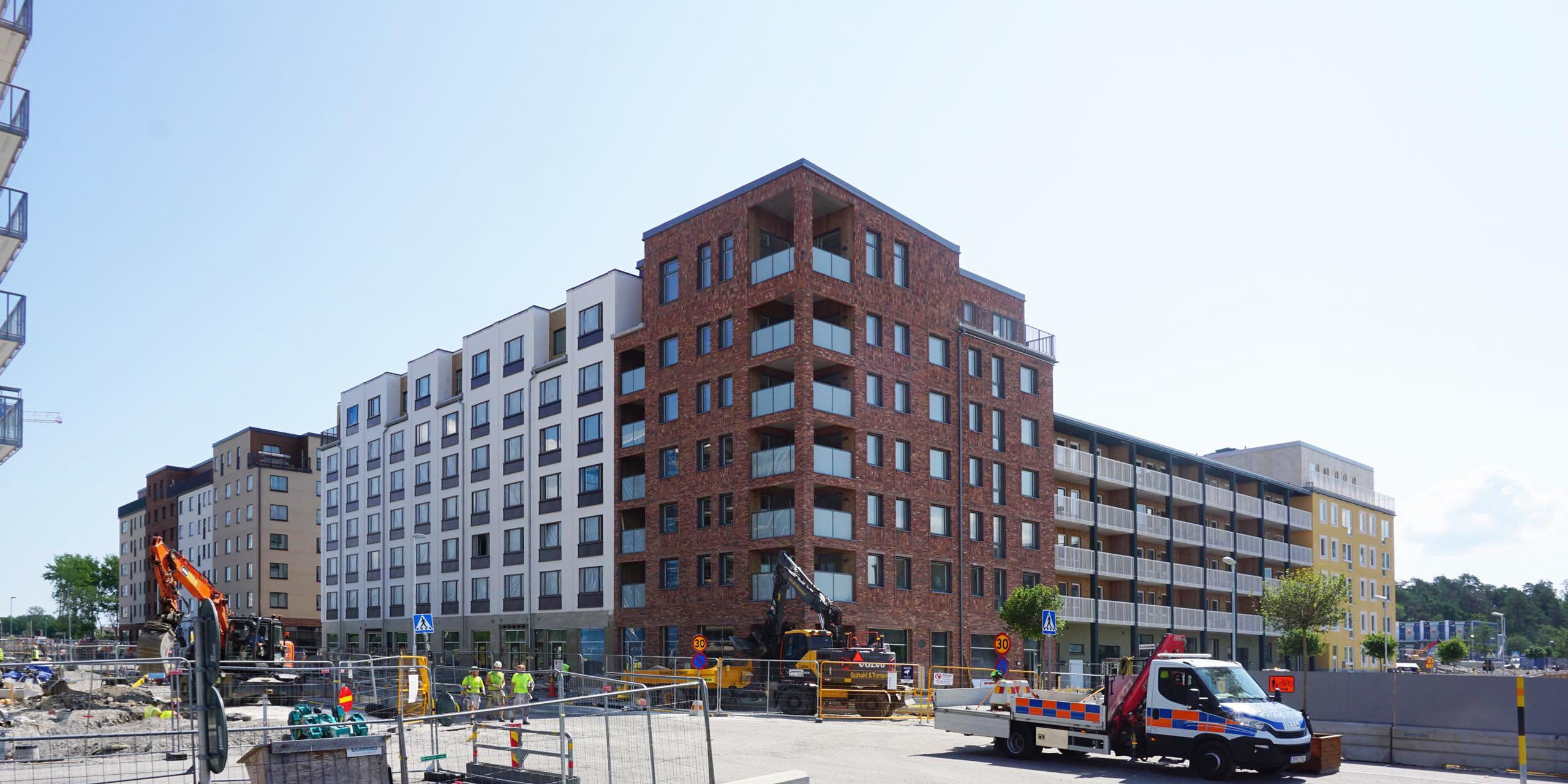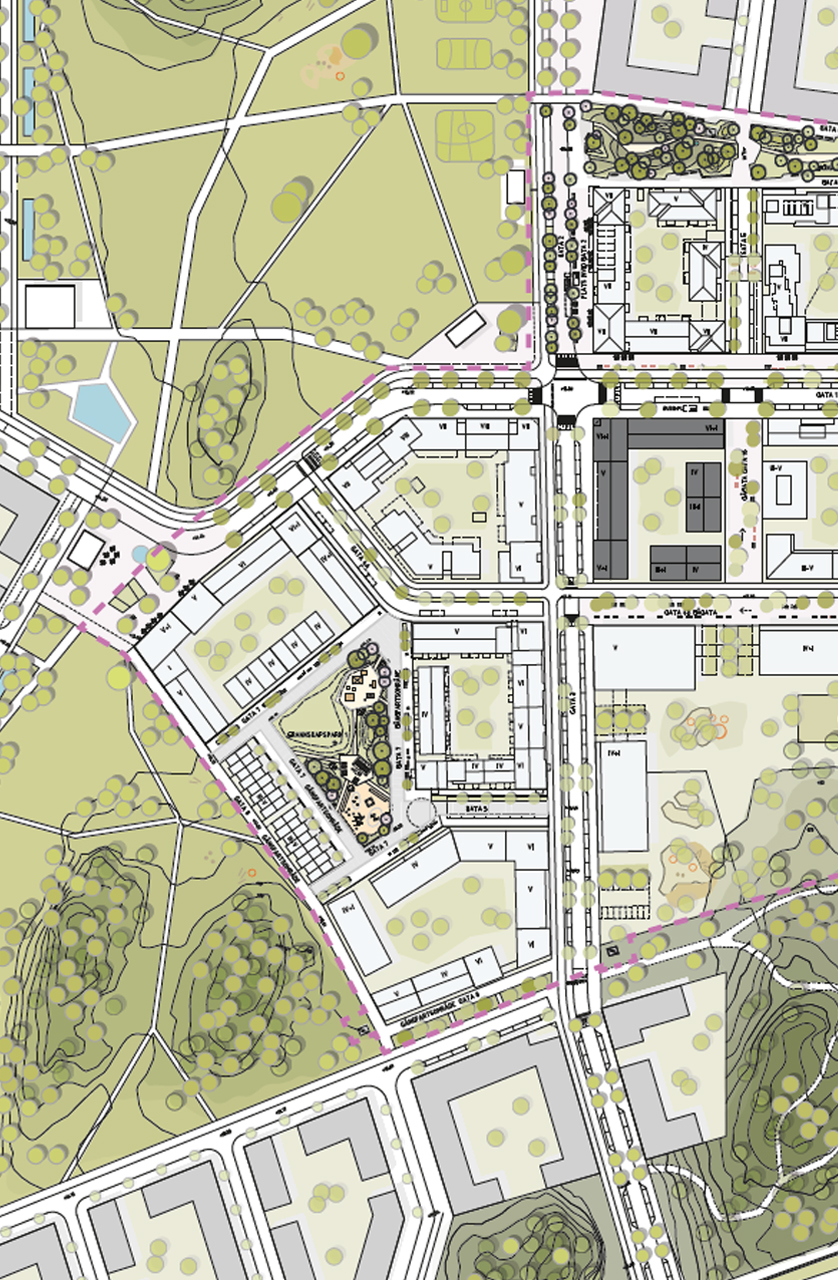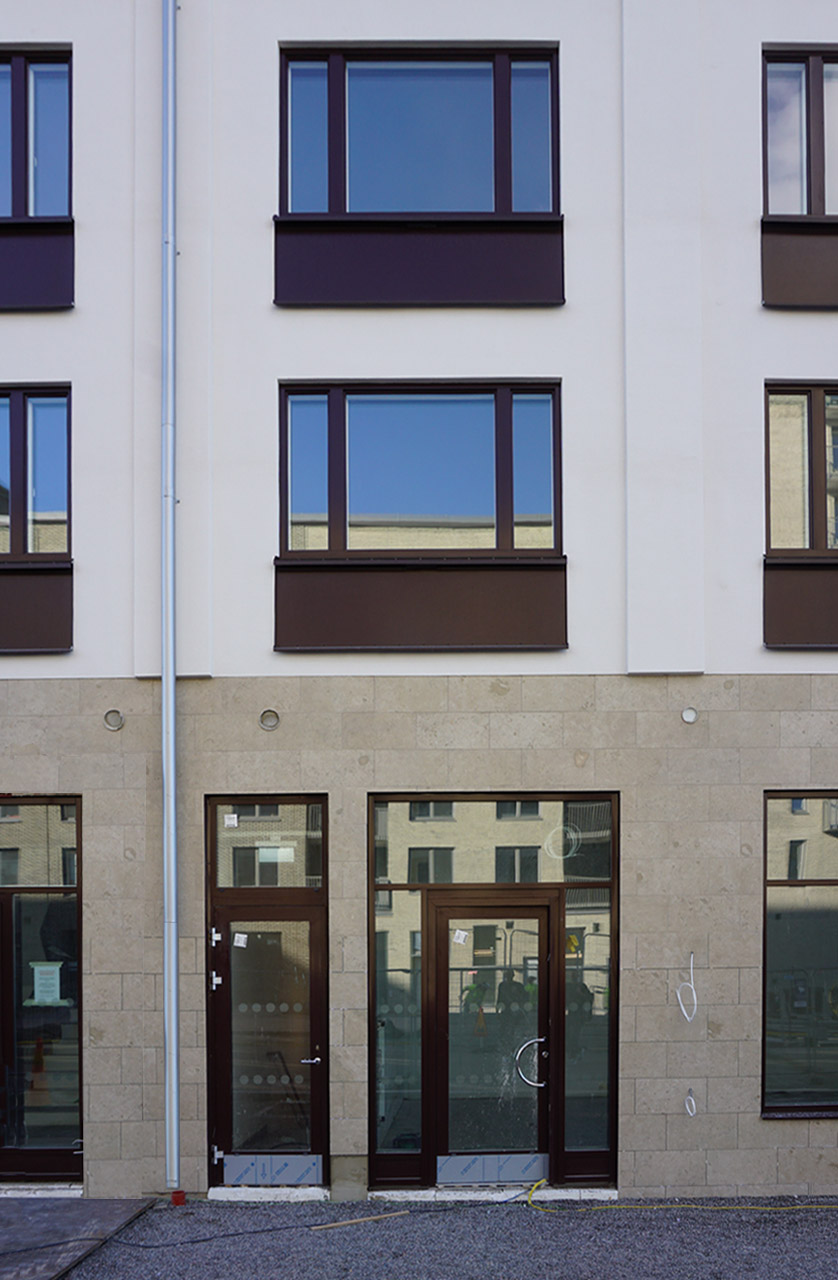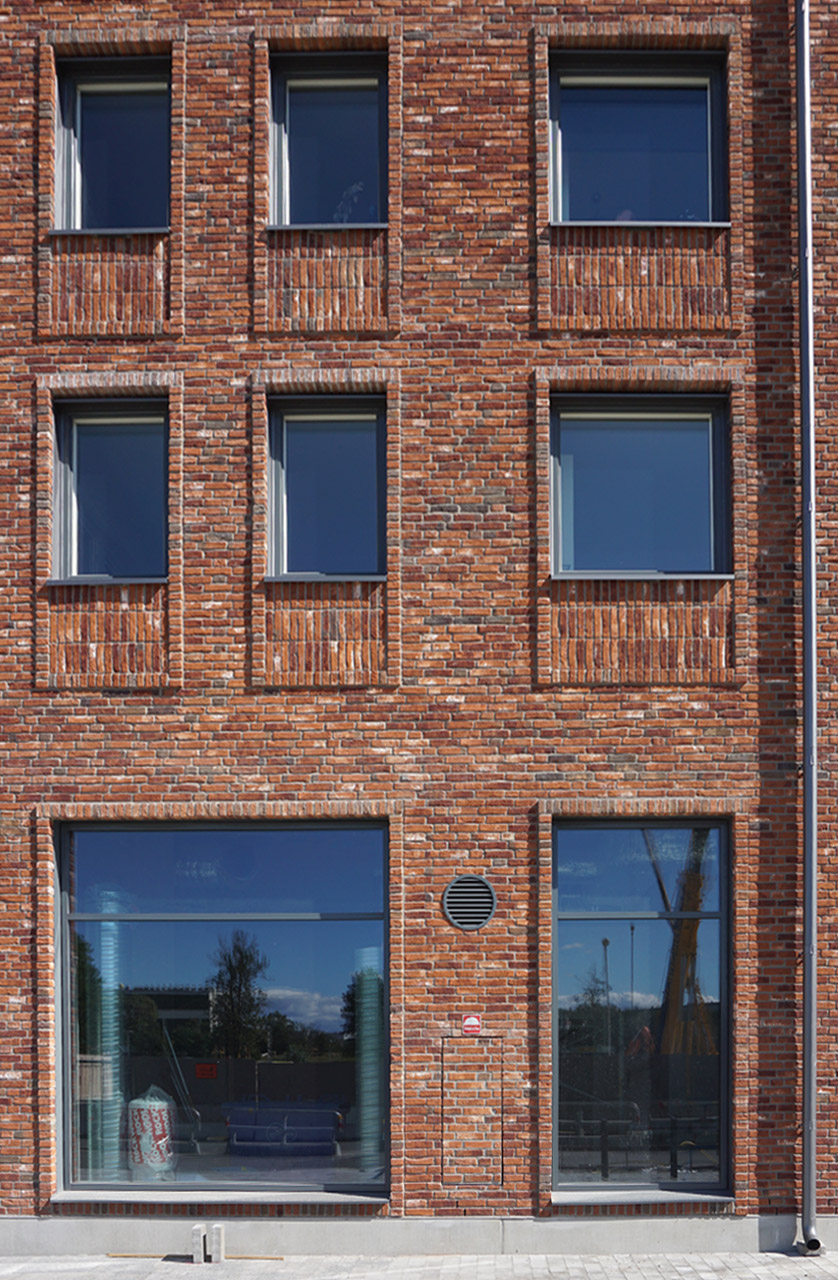
Brf Klövern
Architects BH
Fredrik Pettersson och
Magnus Pörner (responsible)
Agnes Göransson
Aleksandra Mihajlovic
Location
Täby Park, Täby
Client
Skanska
Program
140 apartments + 3 retail spaces
Built/status
2018 – 2020
Architects until SH
Alessandro Ripellino Arkitekter
Brf Klövern is the first block to be completed in the large new urban district, Täby Park, which is centrally located on the other side of Stora Marknadsvägen from Täby Centrum. The district is twice as large as Gamla Stan with the prospect of expanding further in the years to come. Previously, horse races took place here at Täby Galopp. The block’s nearest neighbour to the south is a new school which is located in the middle of three major green areas in the region – two of which are parks and the other a forested area towards Roslagsvägen (E18). The Roslagsbanan, the buses and Täby Centrum are merely a short walk away, three blocks to be precise.
The district currently being built, including Klövern, has clear sustainability objectives attaining high energy efficiency with low heating costs as a result. In total, there are 140 apartments in the block, distributed over eight stairwells, two of which are distinctly lower houses towards the school and the neighbourhood.
In order to break up the block size, the facades are designed in units of one or two stairwells. In total, there are five different colours and material compositions. The corner unit is clad in brick towards both adjoining streets whereas the remaining units are clad in different shades of plaster with wooden elements introduced on the roof terraces. The design has been established mainly by Alessandro Ripellino Arkitekter. We have drawn details and reduced large wooden dividing screens between houses which would require steel structures in order to handle the wind loads, as well as wooden panels which were intended as exterior plinth cladding on the plastered facades.




