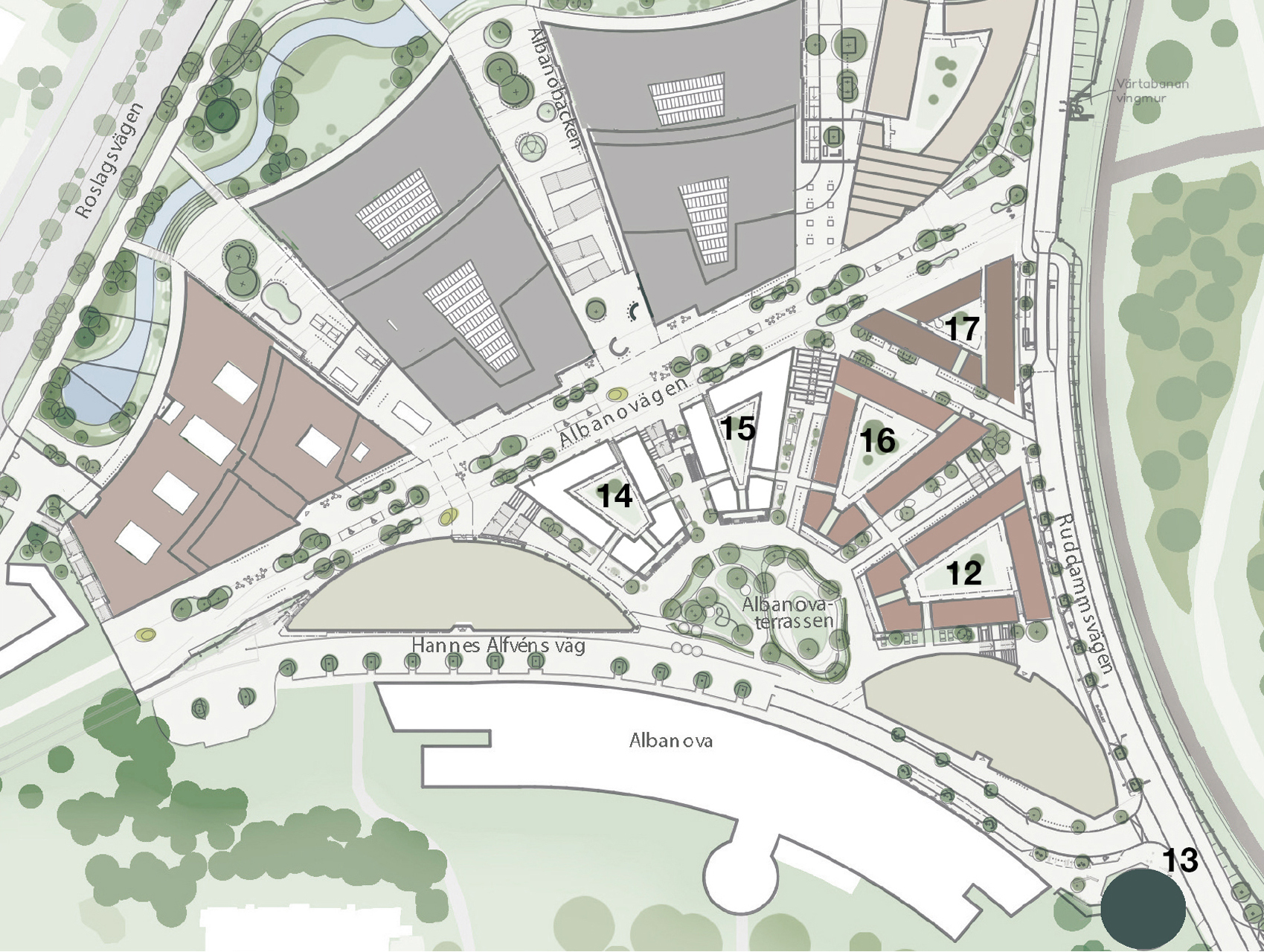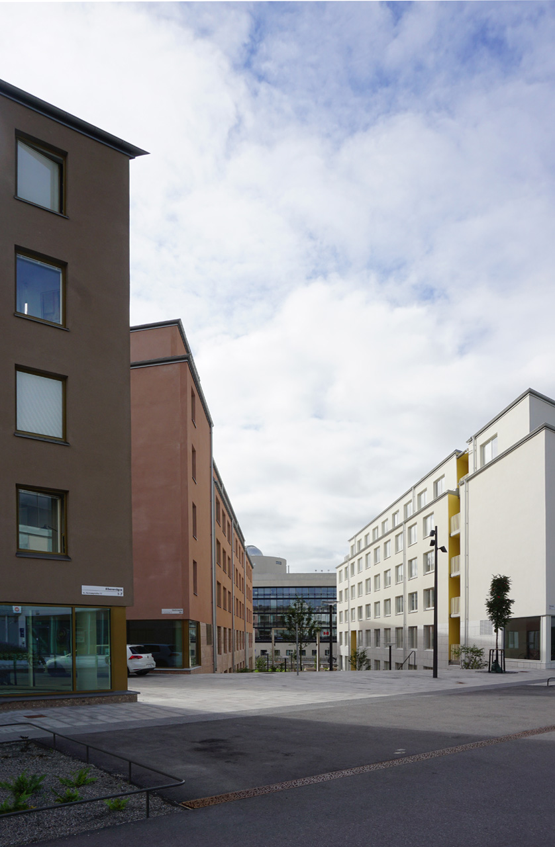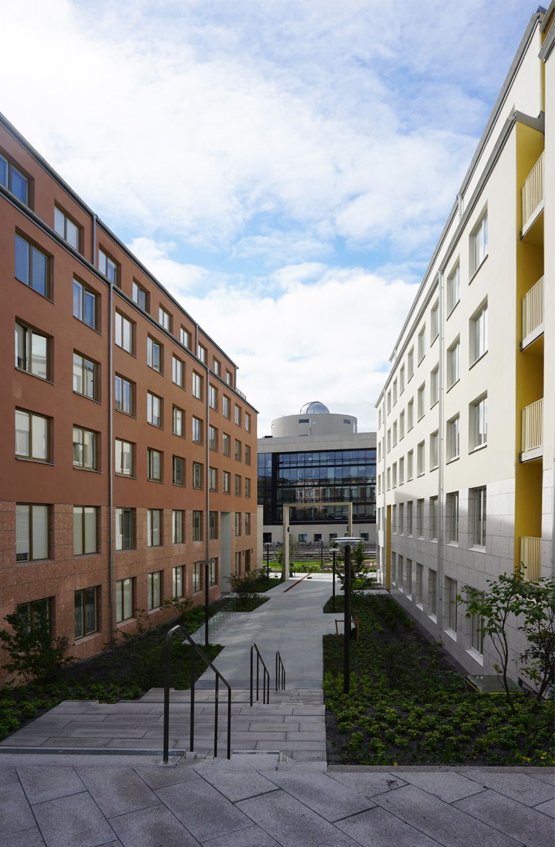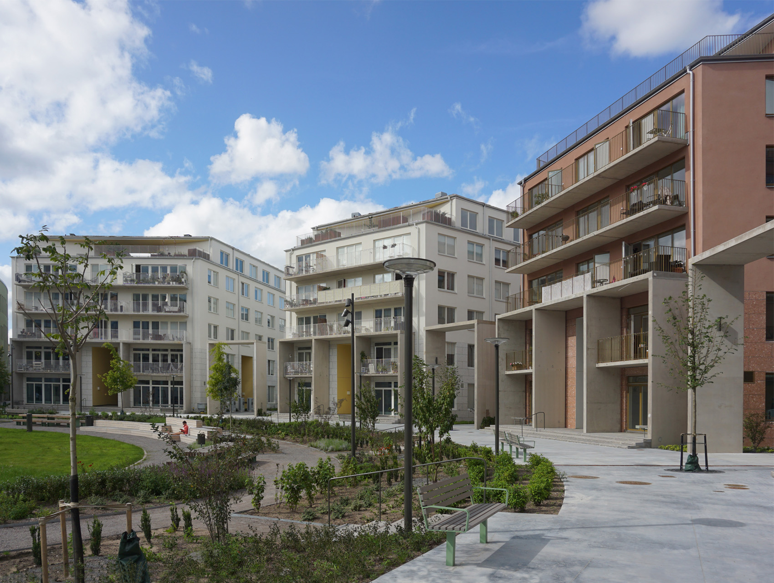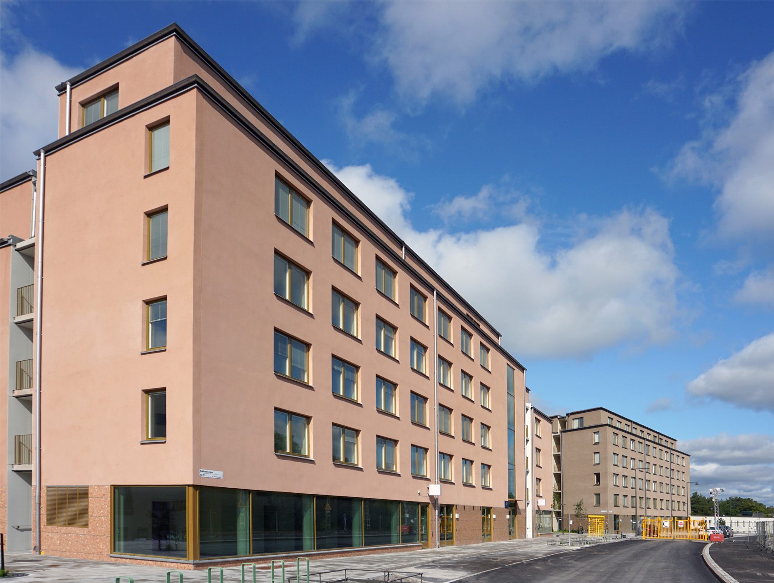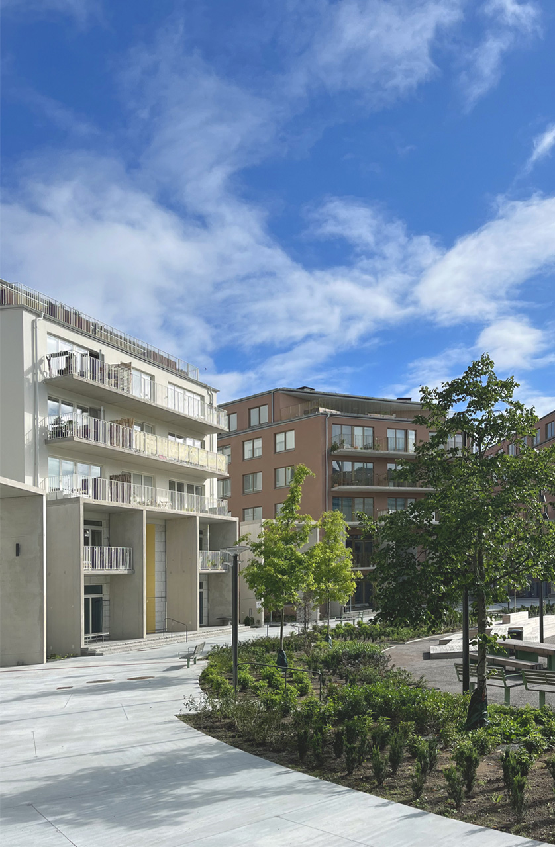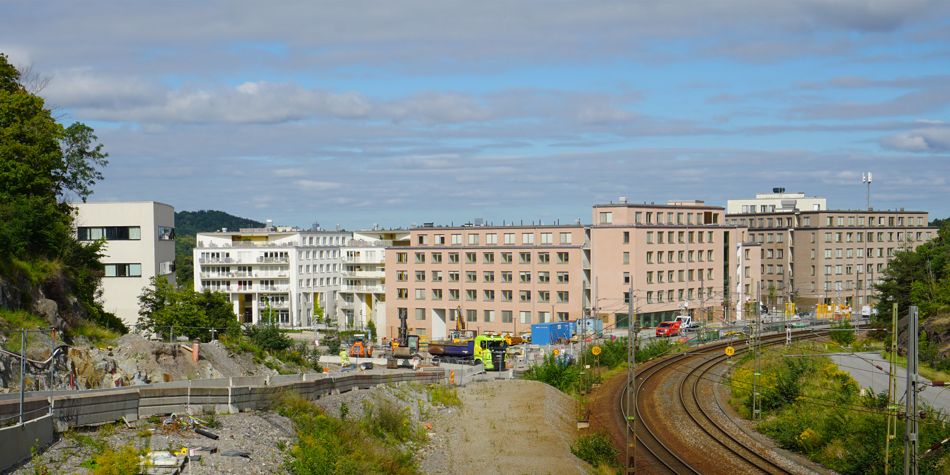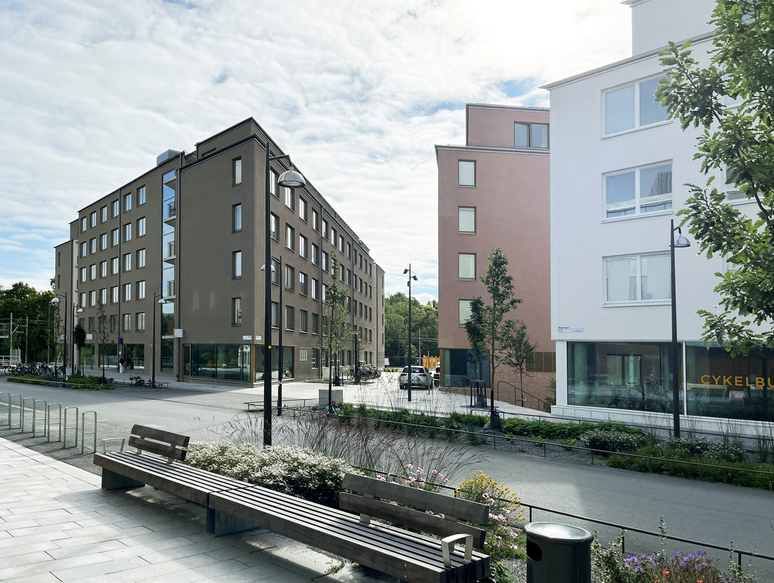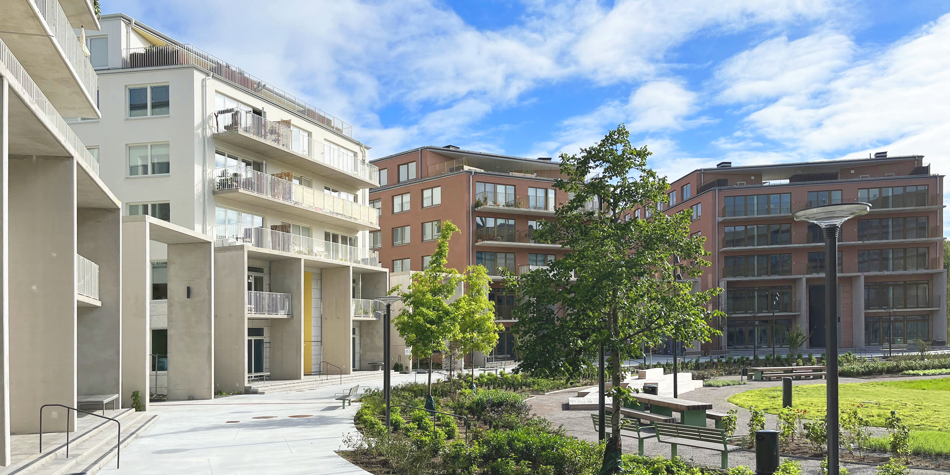
Albano
Architects
Magnus Pörner och
Fredrik Pettersson (responsible)
Martin Kraft
David Barnard
Erika Persson
Aleksandra Mihajlovic
Agnes Göransson
David Lookofsky
Cornelia Lindlöf
Lukas Petko
Jenny Karlmark
Location
Albano, Norra Djurgården
Client
Svenska Bostäder
Program
640 rental apartments + retail
Built/status
2018- 2023
The project was finalist 2020 for
Swedish Green Building Councils
Citylab price.
In Norra Djurgården in Albano, Vetenskapsstaden has been built which is a new University and college area containing institutional buildings, student and PhD student residences. The idea is to unite KTH with the University by creating a new vibrant campus with a mix of institutions and housing. On behalf of Svenska Bostäder, we designed most of the housing blocks.
Between the main public route, Albanovägen, and towards Ruddammsvägen, blocks 12, 16 and 17 are located, all of which belong to the masterplan developed by A. Wolodarski where the existing train track through the area is covered by the Albano road at the top. Blocks 12 and 16 are essentially mirror images of each other and are designed as corridor houses surrounding a small central courtyard. Block 17 is unique for the district due to its triangular shape. Its courtyard is also the smallest. We are also located behind blocks 14 and 15, which together with 12 and 16 form a fan shape in front of the Physics Centre/Albanova including block 13 – a round structure containing 32 PhD student residences.
The upper levels of the buildings meet Ruddammsvägen where main entrances and commercial spaces are situated. The lower levels face the small park, Albanovaterrassen, which represents the centre of the masterplan from which various streets derive.
Towards the park, the communal laundry facilities are located. The idea is that they function as social meeting places with a loggia facing the park, from which vibrant activities spread. The courtyards can be accessed through the portico behind the laundry rooms.
The blocks are five to six floors high plus a retracted penthouse. The highest floors receive the best sunlight since blocks 12, 14, 15 and 16 have a shared roof terrace. Most of the buildings consist of space-efficient studios with a size of 21m2. They also accommodate a number of more spacious PhD student apartments, which are placed in the more peaceful locations such as the top floors and those facing the park.
