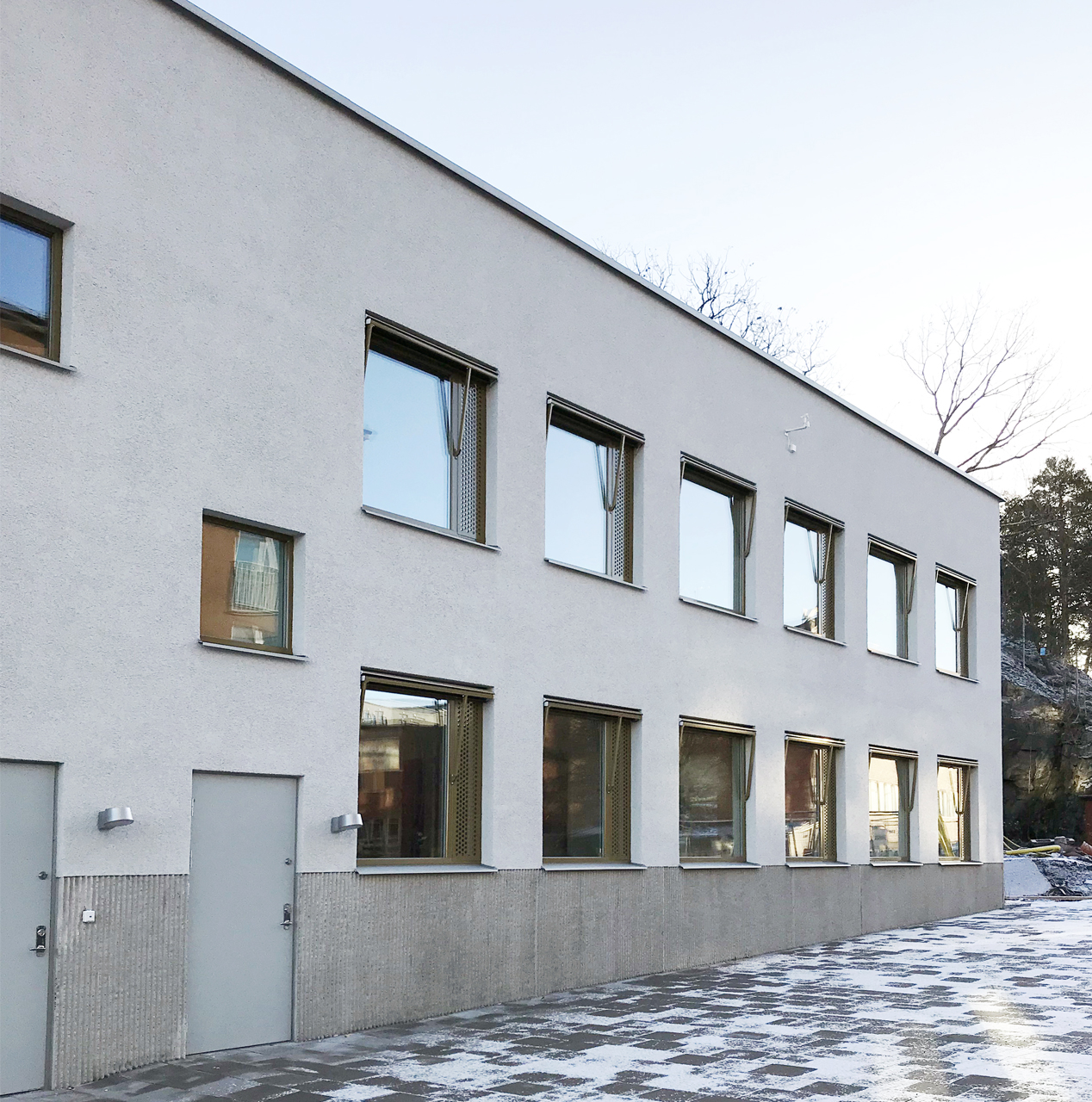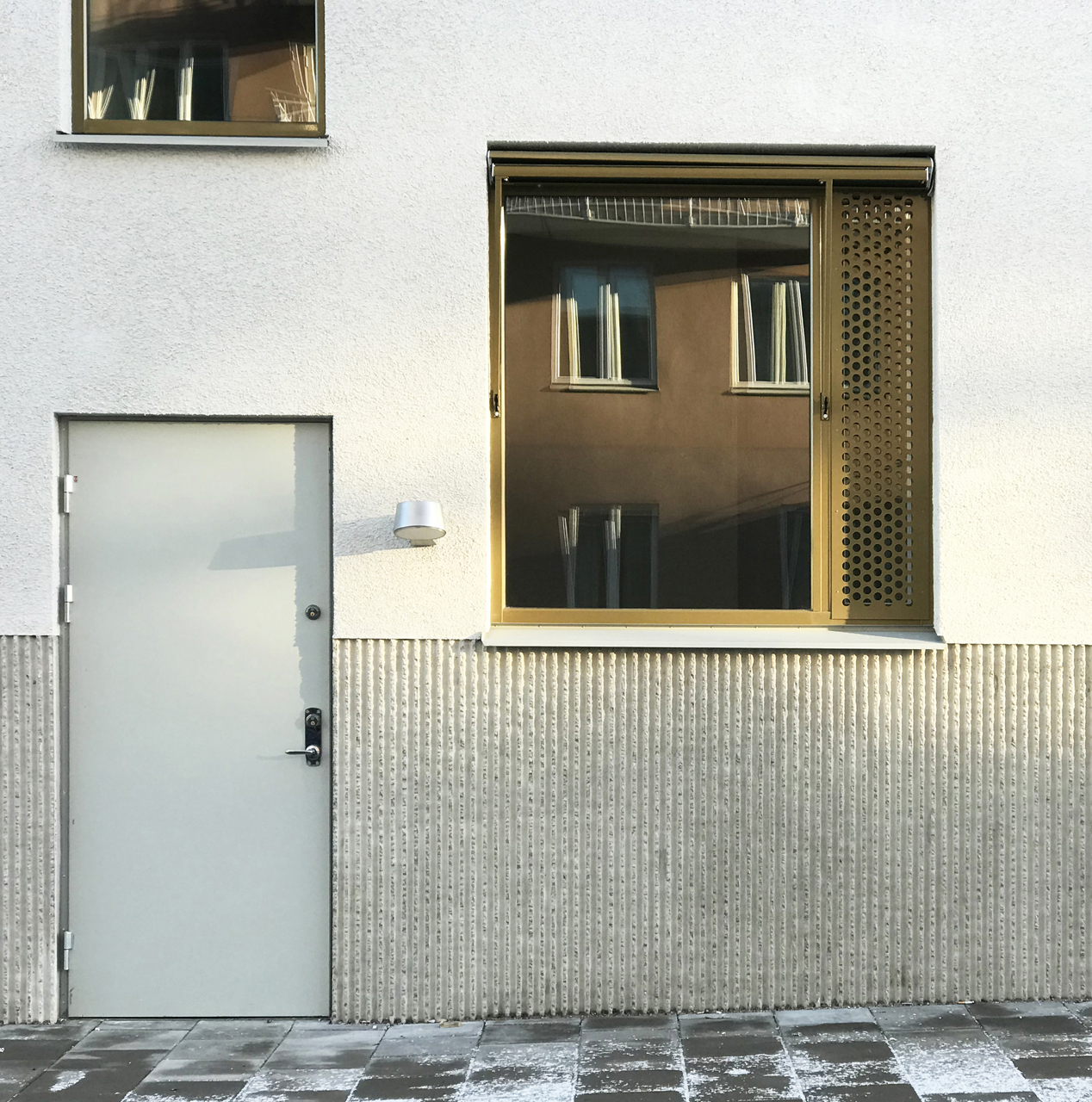

Diktaren preschool
Architects
Magnus Pörner (responsible)
Alexander Aderklint
Amanda Hedman
Location
Ingenting, Solna
Client
Skanska (för HSB)
Program
Förskola med åtta avdelningar + 120 lägenheter + lokaler
Built/status
2016-2018
The project won Solna
Citys Development Prize 2019
In the vicinity of the Ingentingskogen, a new district is emerging where HSB’s Brf Diktaren continues its construction along Arvid Tydéns Allé and Ektorget. The apartment building consists of two four-floor units with a six-floor corner, on which a retracted roof terrace is located. The end of the west unit towards Tecknarvägen contains a preschool which consists of a lower two-floor volume with a green roof, embracing the building’s south-facing inner courtyard. The hill located in the south is richly covered with oak trees creating an entirely natural background for the preschool and its courtyard. It is elevated from the garden closest to the mountain, providing better sunlight conditions.
The architecture has a modest expression which correlates to the Statens Bakteriologiska Laboratorium (1933-37) on the other side of the Arvid Tydéns Allé, which was designed by Gunnar Asplund. The roughly plastered preschool sits on a profiled concrete plinth. This contrast forms a subtle yet effective difference which provides the house with a distinctive feature. A set of light tones have been formed by the combination of a slightly broken white plaster which is complimented by a golden accent colour from the windows and handrails.
In order to develop the best possible conditions for the children in the preschool, we invested in large window frames with low windowsills which allow the children to sit in deep window niches. Since part of the window should provide ventilation, we used narrow, openable frames next to the fixed windows which are also covered with perforated metal sheets, preventing children from falling out of the window. On sunny days, the metal sheets also generate a playful, dotted pattern of shadows on the floor. In order to prevent the large eight rooms getting too warm, the large windows have been provided with sunscreens which are integrated in the window design. The preschool consists of a concrete structure containing shafts, stairs, elevator, wet groups and other functions. This allows the preschool section of the building to easily be adapted to other activities in the future in a sustainable manner.
A complete detailed plan already existed when we came into the project, which included fixed volumes which could no longer be altered.

