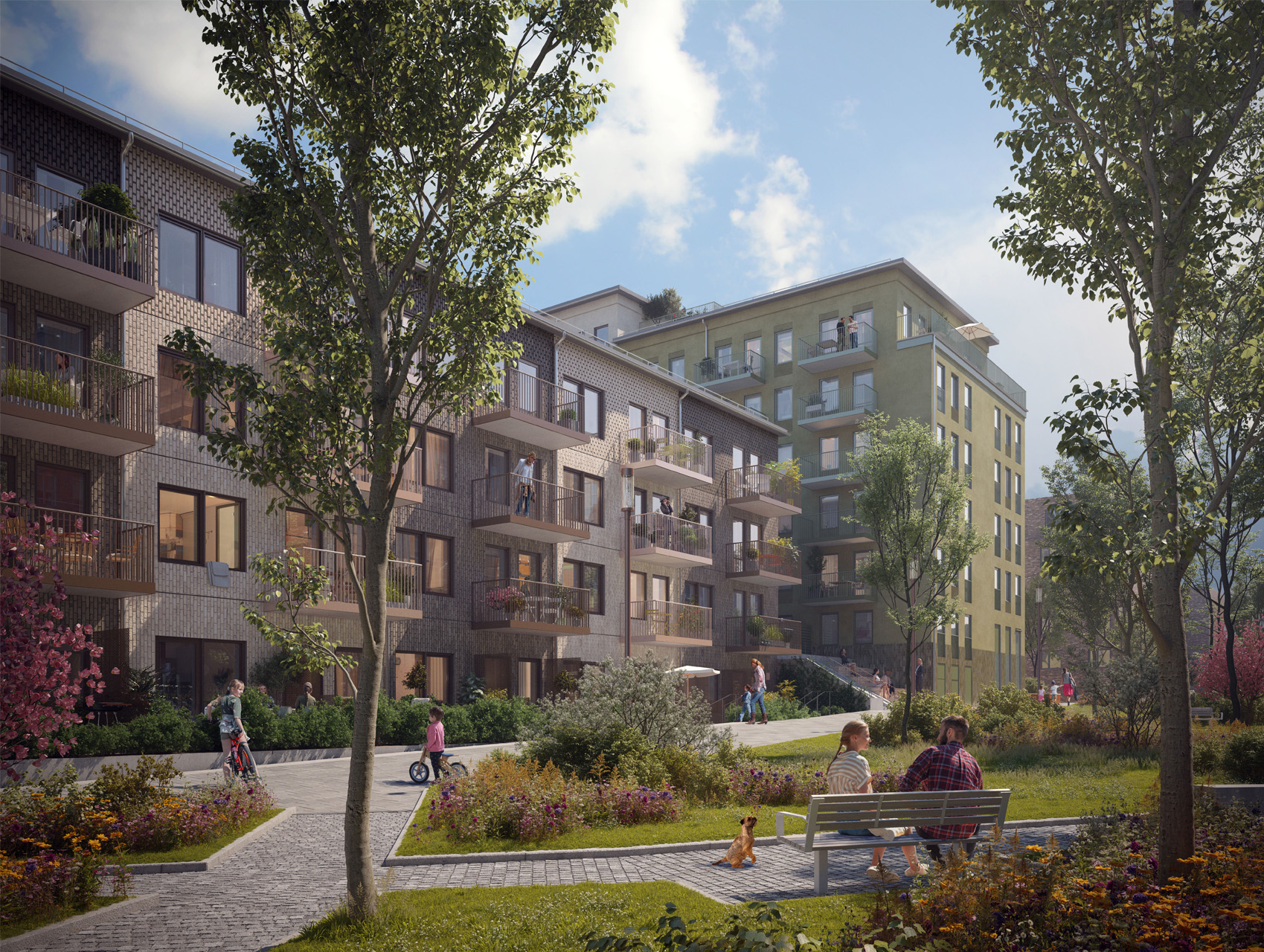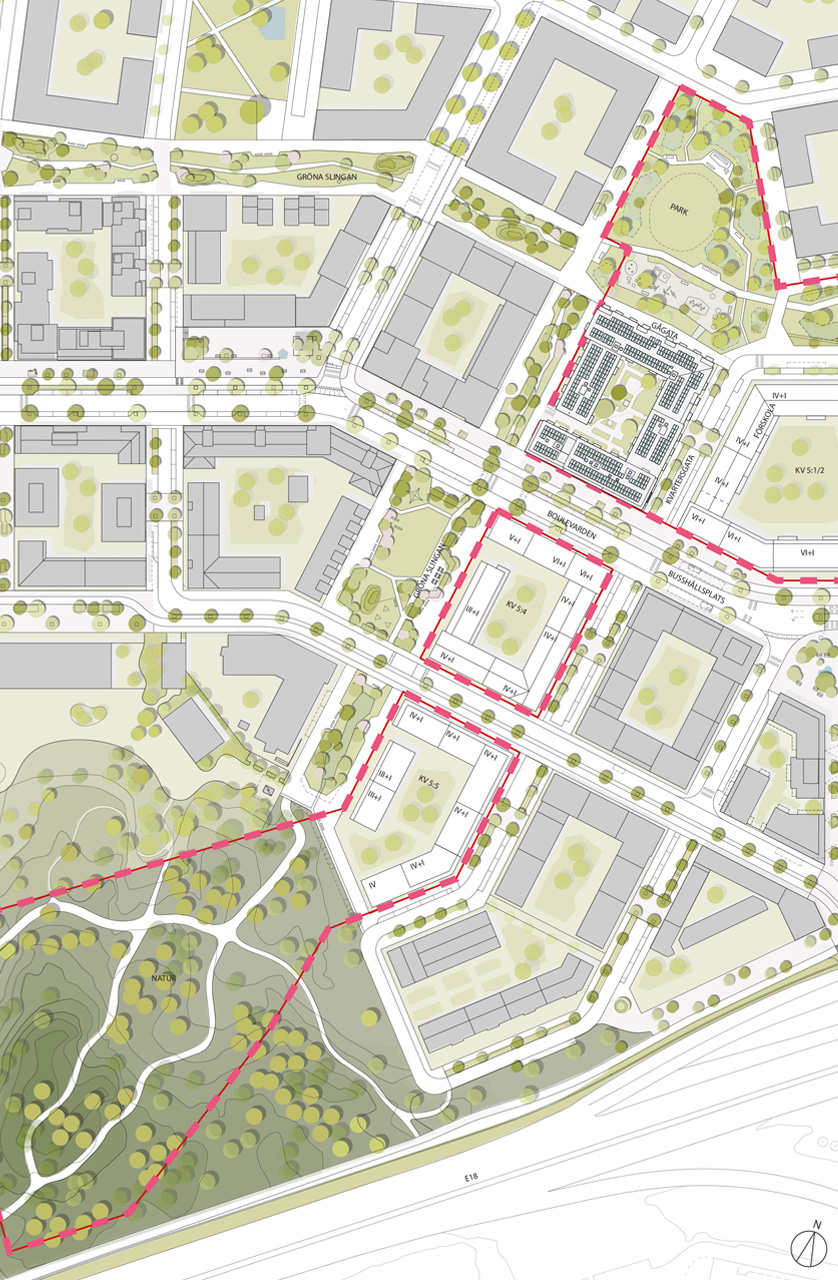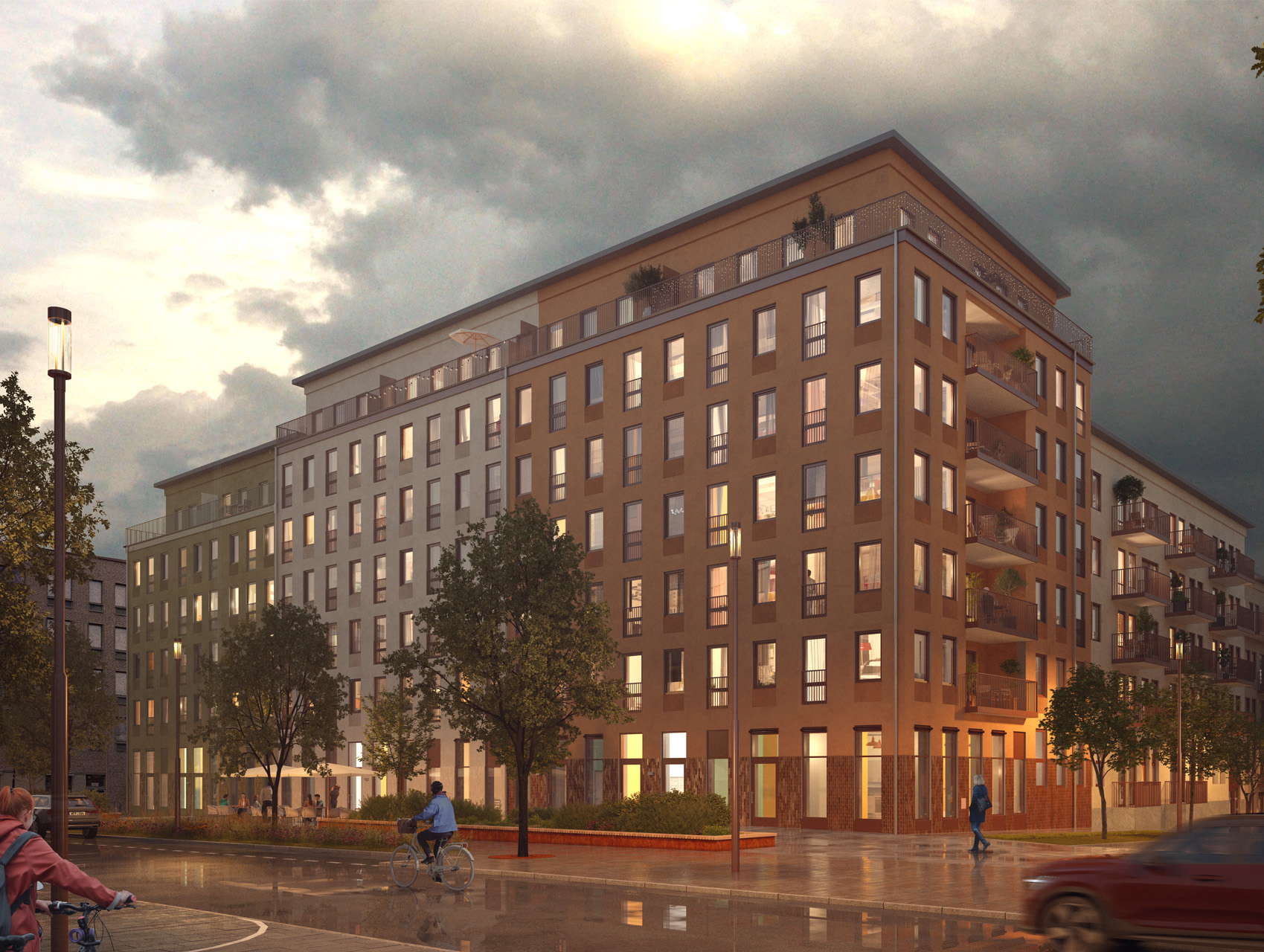

Mandelblomman
Architects
Fredrik Pettersson och
Magnus Pörner (responsible)
Carl Elgenstierna
Nevena Krstic
Annika Nalin
Location
Täby Park, Täby
Client
Skanska
Program
157 apartments + 2 retail spaces
Built/status
2024- 2025
The residential quarter occupies a central position in the plan and must relate to the various street typologies in the area. To the south, there is a boulevard with the more urban character, which is intended to be a hub of city life. To the west of the block stretches Gröna slingan (green pathway) that connects green areas within the district and serves as a leafy promenade for pedestrians and cyclists.
To the east, there is a small-scale and carefully designed neighbourhood street that both serves as an important residential environment and a significant access point. A large green park faces the property to the north. The design of the block has been based on these four sides and they are addressed as follows:
-Towards Boulevarden, the buildings have a more of urban character. The houses have diverse colour palette and vibrant ground floors with four commercial spaces.
-Buildings facing Gröna slingan are lower and feature a varied brick façade that emphasizes verticality. The broad front yards, combined with patios and a gap in the buildings that leads into the block’s courtyard further contribute to the small-scale character of the area.
-Towards Kvartersgatan, several access functions, such as garage entrance and recycling room, are located. At the same time, a generous façade design with balconies and recessed roof terraces adds life and oversight of the street.
-Facing the park, the volumes are broken up by recessed roof terraces that reduce the scale, especially at the corners.
Overall, these four sides create a residential block with great variation, where building volumes are divided using different colours on render façade, metal sheets, and balcony railings. Simultaneously, the quarter is made cohesive trough consistent window placement and an earthy colour palette.


