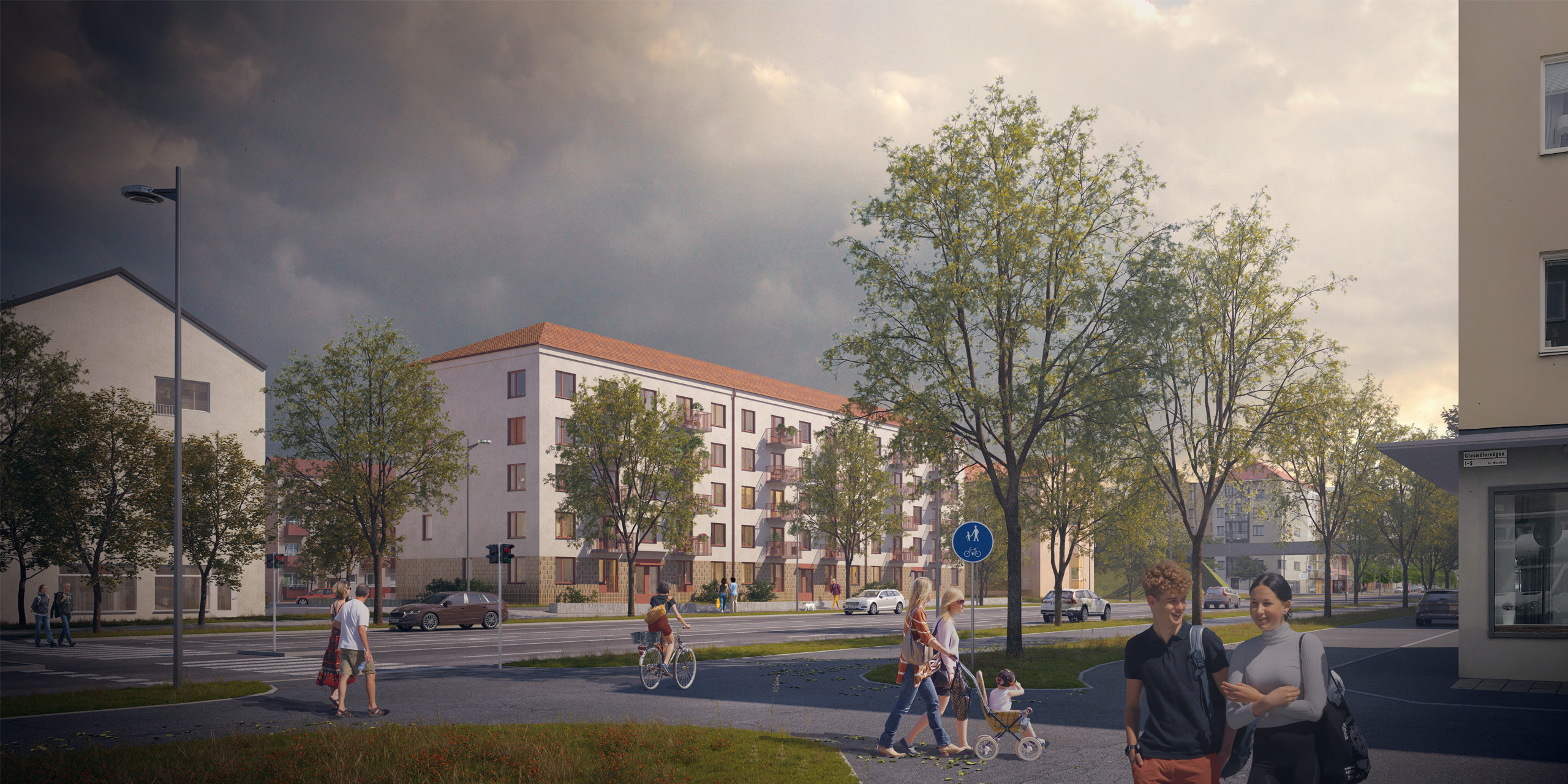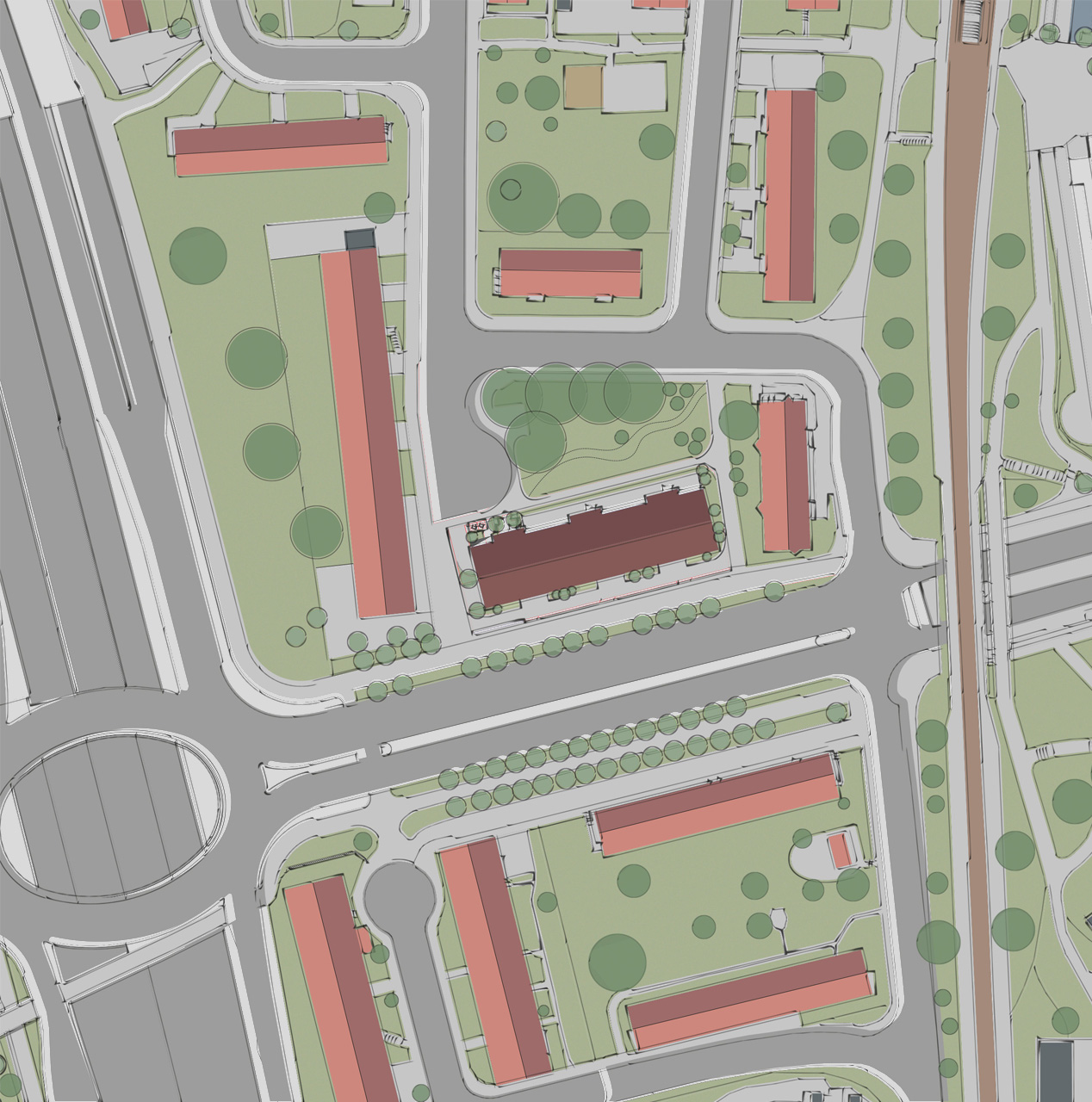
Isprinsessan
Architects
Magnus Pörner och
Fredrik Pettersson (responsible)
Veronica Thorfve
Victoria Fabian
Aleksandra Mihajlovic
Location
Sofielundsplan, Stockholm
Client
Viktor Hanson
Program
c:a 42 apartments
Built/status
Planning stage
Sofielundsplan is located in the Johanneshov district, approximately 150 meters from the Blåsuts subway station. New residential buildings are planned here, designed as condominiums. The new building gives Sofielundsplan a more urban character and, in turn, contributes to a quitter park environment. Bounded by Nynäsvägen to the west and subway tracks to the east,Sofielundsplan is part of 1940s housing area where green spaces are integrated between the buildings. Surrounding areas have different characteristics; to the west of Nynäsvägen, the architecture is influenced by the upcoming development of the Slakthusområdet, while to the east, a more extensive development from the 1980s to the 2000s is prevalent. The new residential building connects the current urban silhouette in the east with the denser upcoming development east of Nynäsvägen. The idea of a new building here is to make better use of the existing park. Currently, the park north of the Akvarellen quarter is more utilized. A new structure defines Sofielundsvägen and transforms the park into a more serene space. The five-story building has a prominent entrance on the south side, while facing Sofielundsvägen, it has green courtyard space and a gently sloping access road at ground level.
Towards the street, a seating wall and stairs create a level change towards the green impediment with trees and the street. The building is finished in a light gray colour. The base features beige brick with patterns in brown-red glazed brick, and windows and sections in dark brown-red metal. The building has a stepped roofline. The facade has a calm window arrangement and a pitched roof with hipped ends on the gables. The rainwater drainage is in a brown-red shade, evenly dividing the street-facing façade. The building includes an underground garage with entrance and exit situated at the gable. Adjacent to the turning point, residential refuse store is placed. The northern facade facing the park has rows of smaller balconies with brown-red railings. The ground floor features an elevated terrace facing the park, equipped with outdoor seating. Its front towards the park is clad in beige brick and brown-red glazed brick, similar to the base. In front of it, a hedge is proposed to meet the park. The window arrangement here is also proposed to be repetitive and calming.


