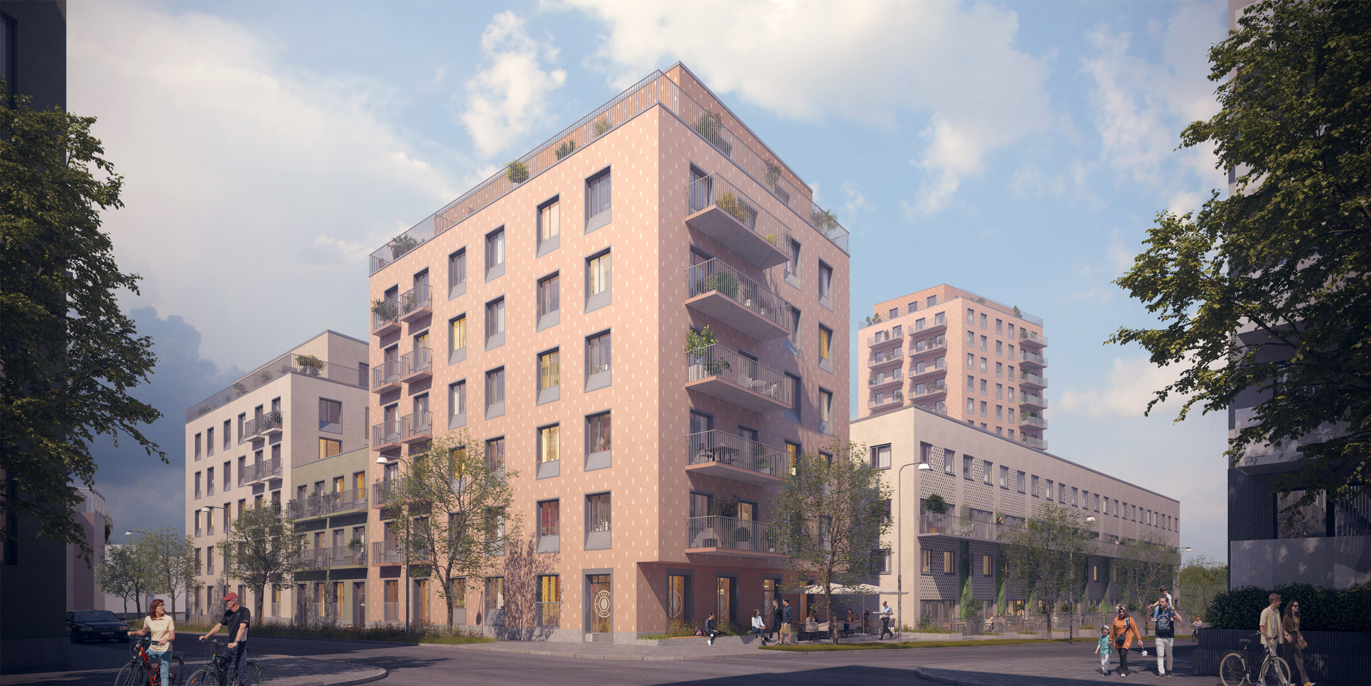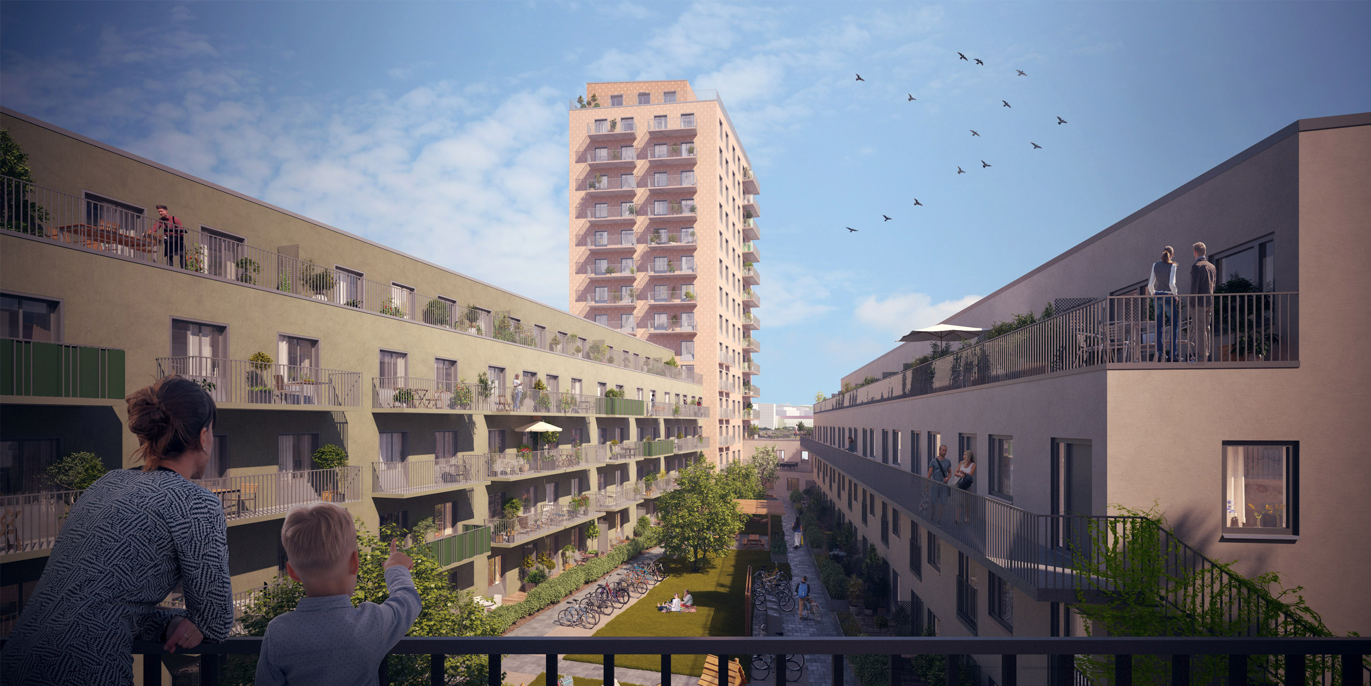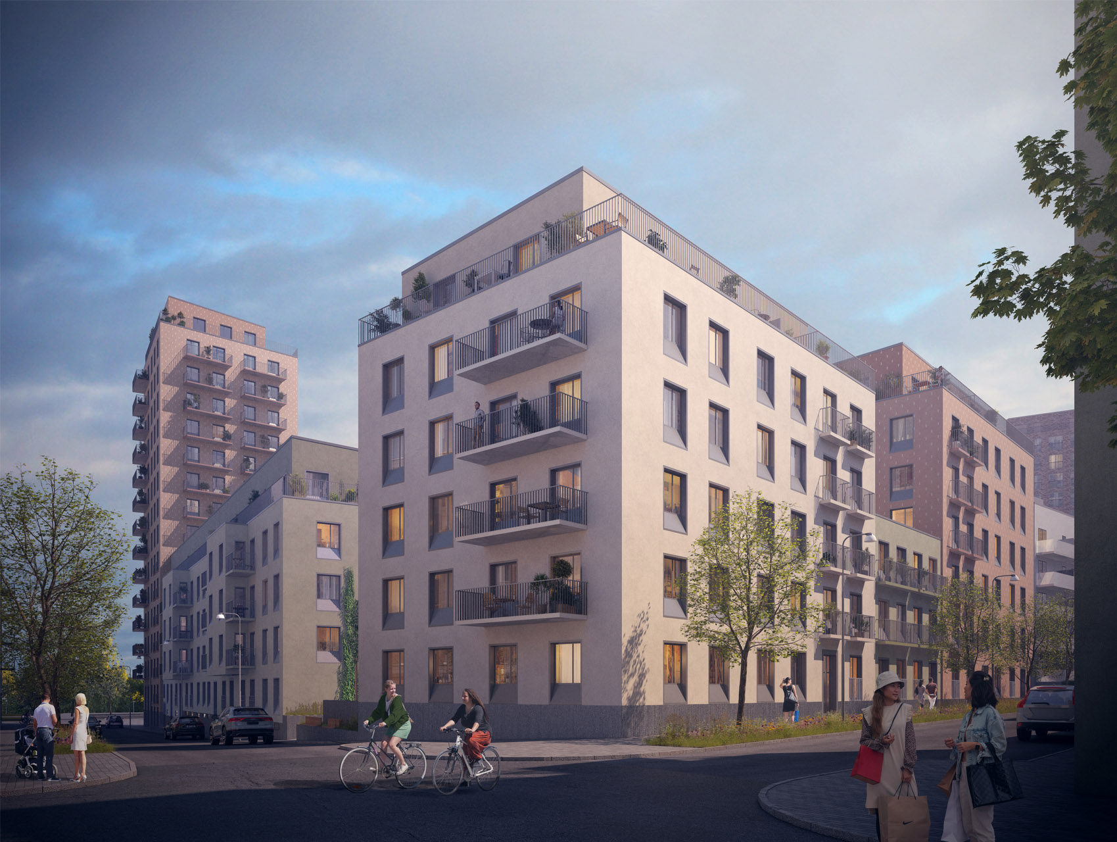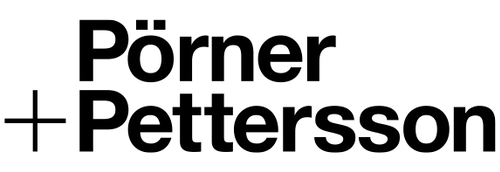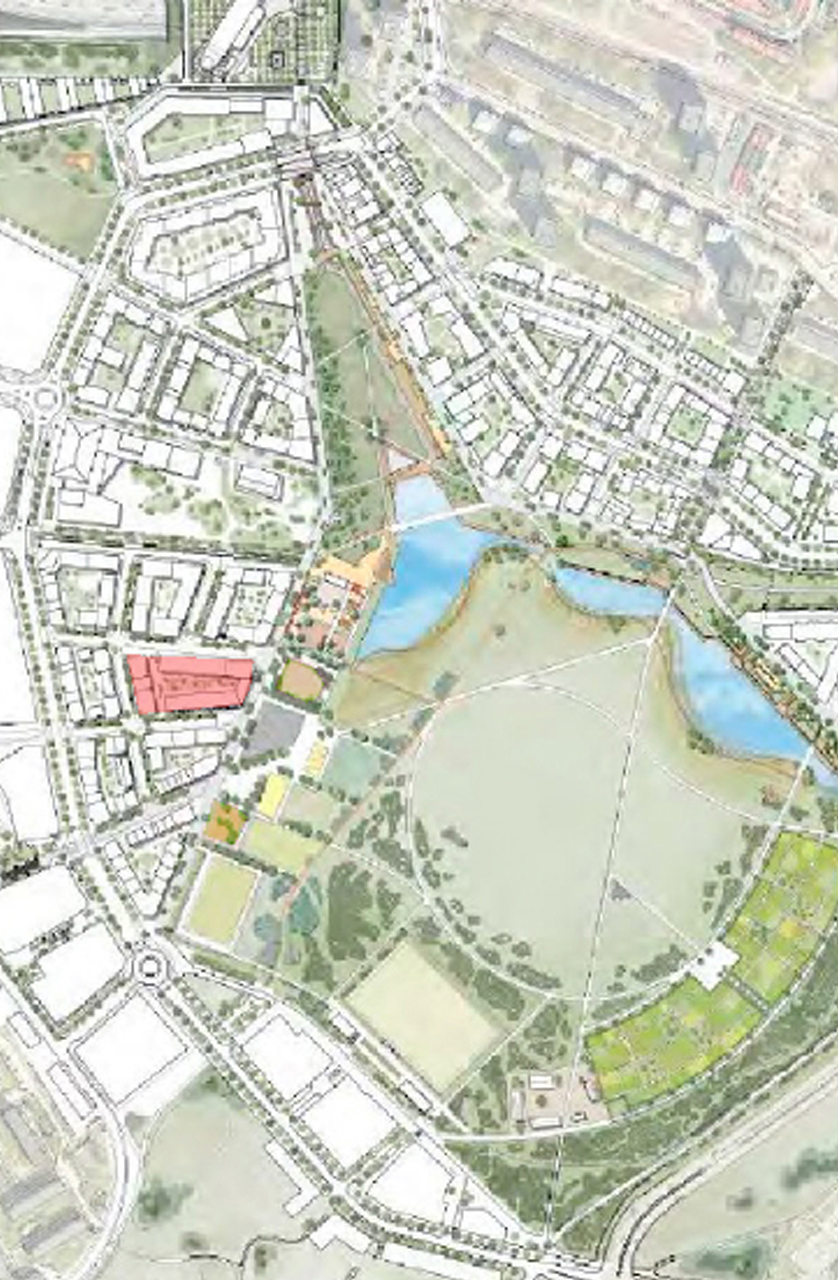
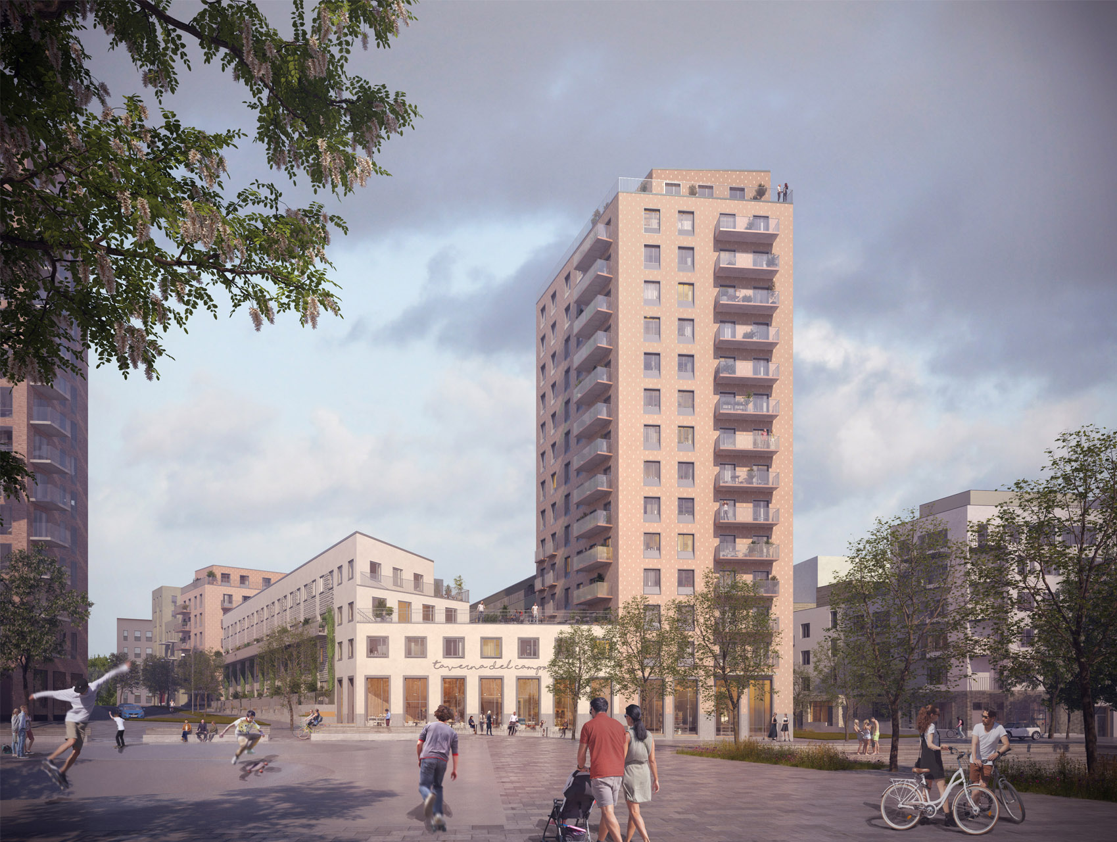
Årstafältet stage 5
Architects
Magnus Pörner and
Fredrik Pettersson (responsible)
Andreas Sjöberg
Felicia David Reppen
Aleksandra Mihajlovic
Andrei Magureanu
Dena Moayed
Martin Kraft
Location
Årstafältet, Årsta
Client
Åke Sundvall
Program
187 apartments + 2 retail spaces
Built/status
Plan process
Common siteplan from White
Through a parallel commission we saw to it that Åke Sundvall received Årstafältet’s phase 5, block B commission. The four blocks A-D, which were distributed concurrently, form a collective front towards Årstafältet and its Aktivitetsbryggan along the park’s eastern side, thus having differing objectives compared to other blocks surrounding the field. In Årstafältet’s first phase, several free-standing tower blocks are placed along the northern part of the park which provide direct views of the park to the structures located behind the tower blocks. The tower blocks are dispersed between lower blocks of varying height and are paired in two’s, with every other tower block being substantially taller (circa 12 floors).
Towards the square in the north-western tip of the area (phase 2), the buildings are high and displaced densely on the north-eastern side of the square, but low and dense on the eastern side of the square. The inner square therefore receives better afternoon/evening sun. Since blocks A-D in phase 5 have a similar relationship to the Aktivitetspark we’ve kept in mind not to build too high towards the park. The collective front is separated in order to allow sunlight to reach the Aktivitetsbryggan even when the sun is particularly low during the evenings, the division also provides the entire block direct views of the park. We have furthermore aimed to create a connection to phase 1, across which phase 5 lies, with high tower blocks towards the park and U-shaped blocks opening up towards the park.
In order to imagine how a block on the eastern front should be formed, we initially started looking at the area as a whole. We designed the layout of every block based on variation in type, height, shape and content that is required by the programme, and which links the building to the previous phases. The corner houses of certain blocks are sometimes rotated, forming squares which allow vegetation and trees to be placed within the plot. The gardens meeting the street in front of the recessed townhouses also contribute to vegetation and façade variation. In order to give the block in phase 5 its own distinct character we proposed focussing on the “roofs” of the local streets in the east-west direction, with light fixtures hanging diagonally over the streets.
The “roofs” would hereby highlight the difference between the small scale of the local streets and the large scale of the open field. Where the street meets the park, several spaces are formed providing placement of seating and activities. Characteristic of the east-west streets is that they also lead up towards the Östberga area, particularly the school district located there. This area leads towards central Östberga, forming a clear strip with its paved surface and design. In the north-south streets traffic takes place on pedestrian’s terms which is very important since these streets head towards the school district.
