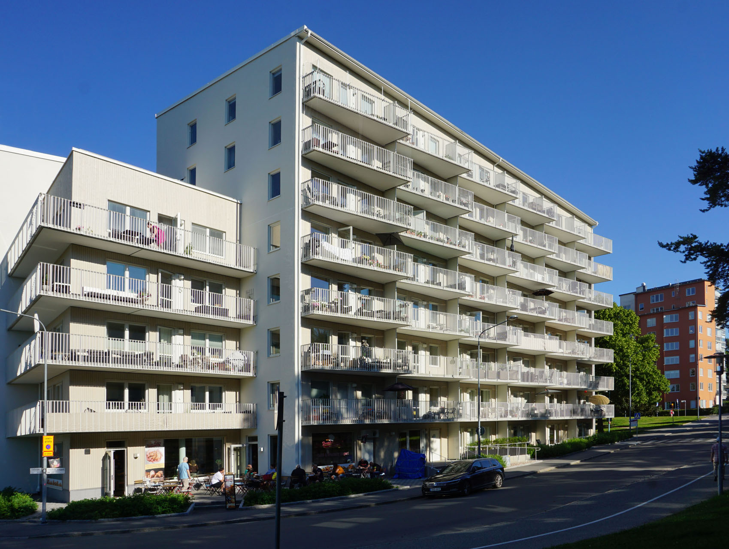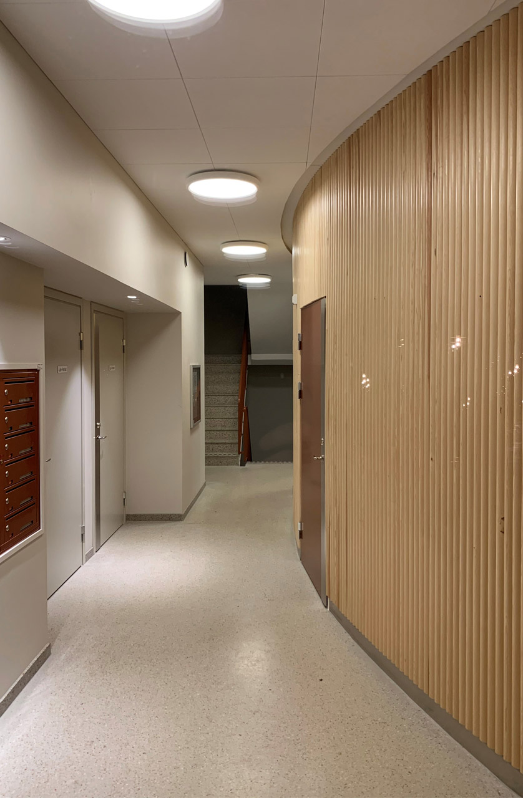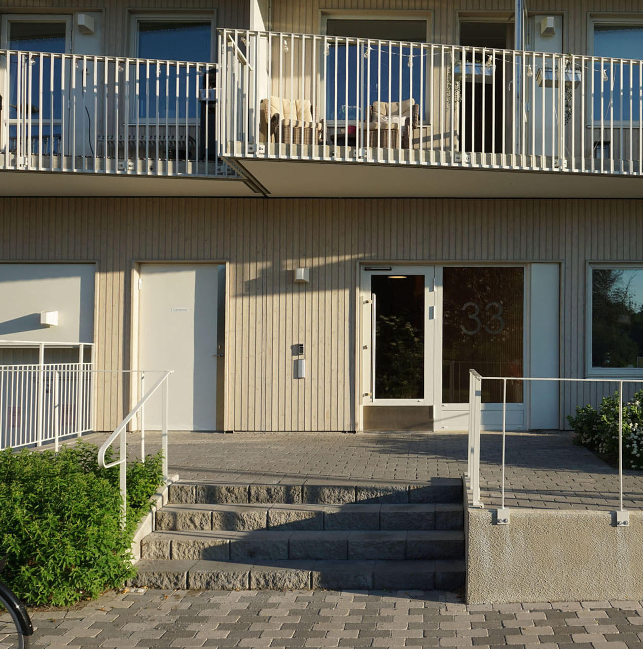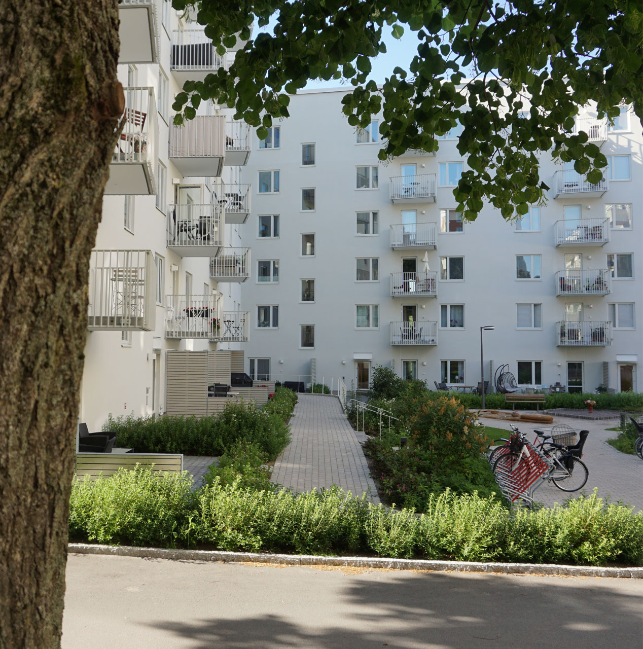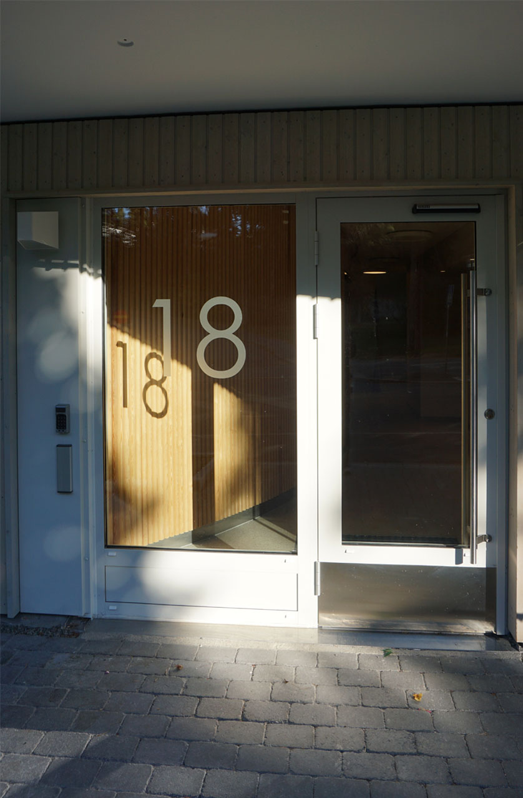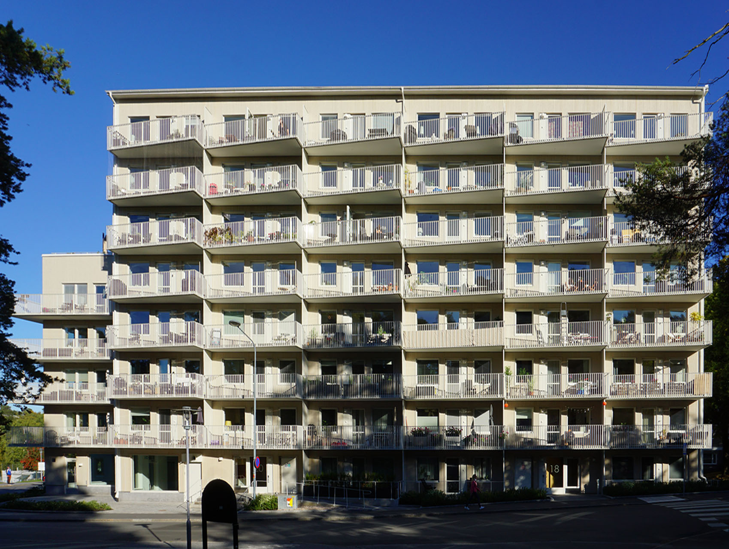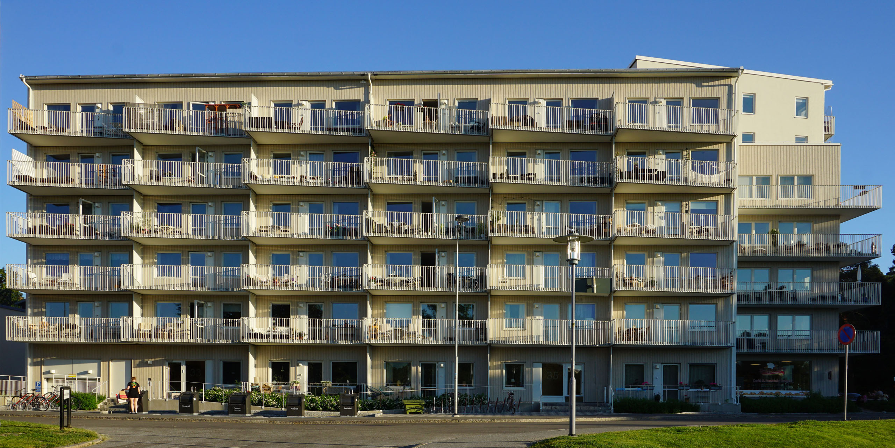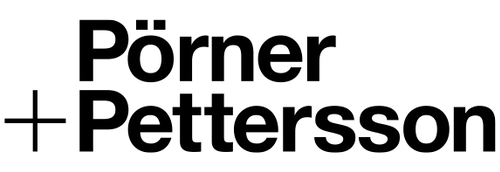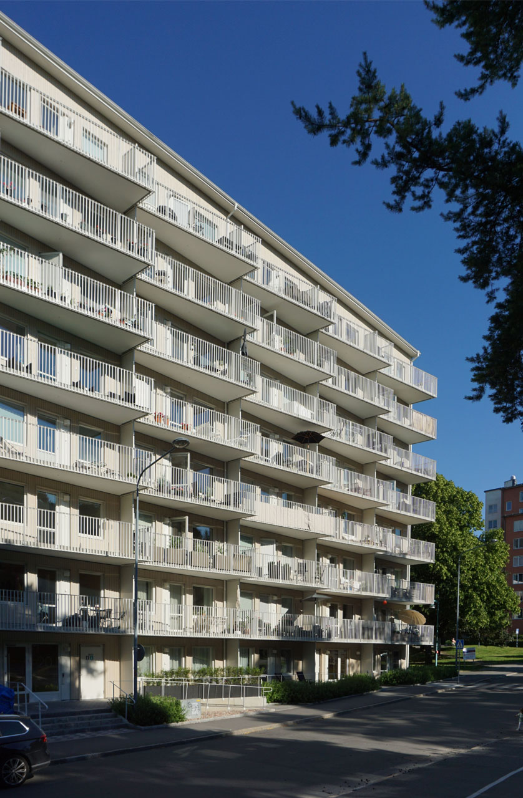
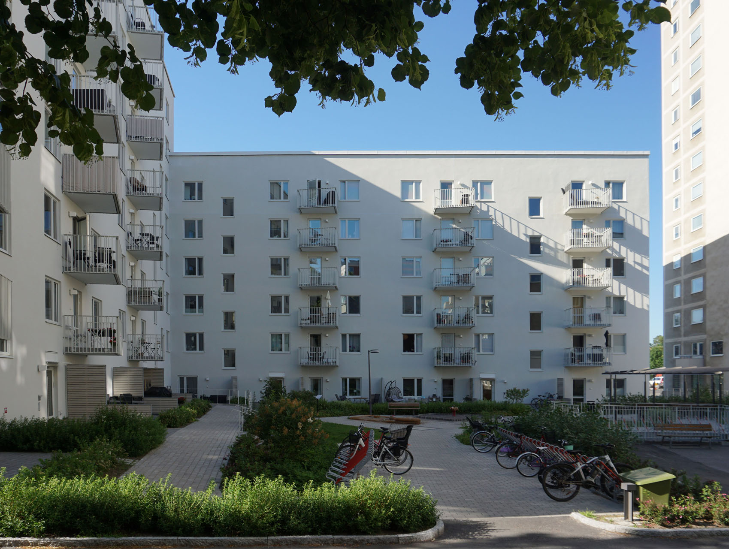
Vackra Vägen
Architects
Magnus Pörner (responsible)
Malin Olsson
Anna Lagercrantz
Lukas Petko
Location
Storskogen, Sundbyberg
Client
Besqab
Program
91 apartments + retail
Built/status
2018- 2021
The project is nominated for Building
of the year in Sundbyberg 2021
Where Vackravägen turns into Friluftsvägen, in the prime location towards Lötsjöparken, we have designed a v-shaped block which due to itss shape maximises views towards the nice location between Lötsjön and Råstasjön. Most apartments include triangular balconies that provide great views of the park an greenery that surrounds the villa’s to the west. The balconies have either afternoon and/or evening sun during summer. Many apartments also contain an extra balcony facing the courtyard, which faces south. The ground floor apartments contain patios toward both street and inner courtyard.
The buildings steps down from eight floors along Vackravägen to six floors towards the park and Friluftsvägen. The volumes are connected in the corner by a lower five-floor volume with white-tinted wooden facades. The facade cladding creates a calm atmosphere for the corner apartments that have their balconies located there and for those who visit the café/bakery, which will be located in the corner unit of the ground floor. The facades with balconies facing Vackravägen and Friluftsvägen have the same white-tinted wooden cladding. The remaining gable and courtyard facades are plastered white, thus linking the building with itsx surrounding context in Storskogen.
The apartments have been designed with an open layout between living room and kitchen, with large windows and balcony doors towards the surrounding greenery and park. Since the block is the last structure before reaching the park, it remains relatively undisturbed by traffic. Quiet bedrooms are therefore guaranteed, whether they face the street or courtyard. The bedrooms of most of the larger three to four-room apartments face the courtyard, however.
The four stairwells with windows facing the courtyard are bright and the entrances towards the street contain beautiful curved, wooden-clad walls that lead towards the staircase and elevator. Apart from the surrounding greenery, the apartments in the eight-floor volume towards Vackravägen also look out over the plant-covered sedum roof of the six-floor volume. That aspect as well as the fact that rainwater is managed locally, contribute to the project’s merit from a sustainability perspective.
