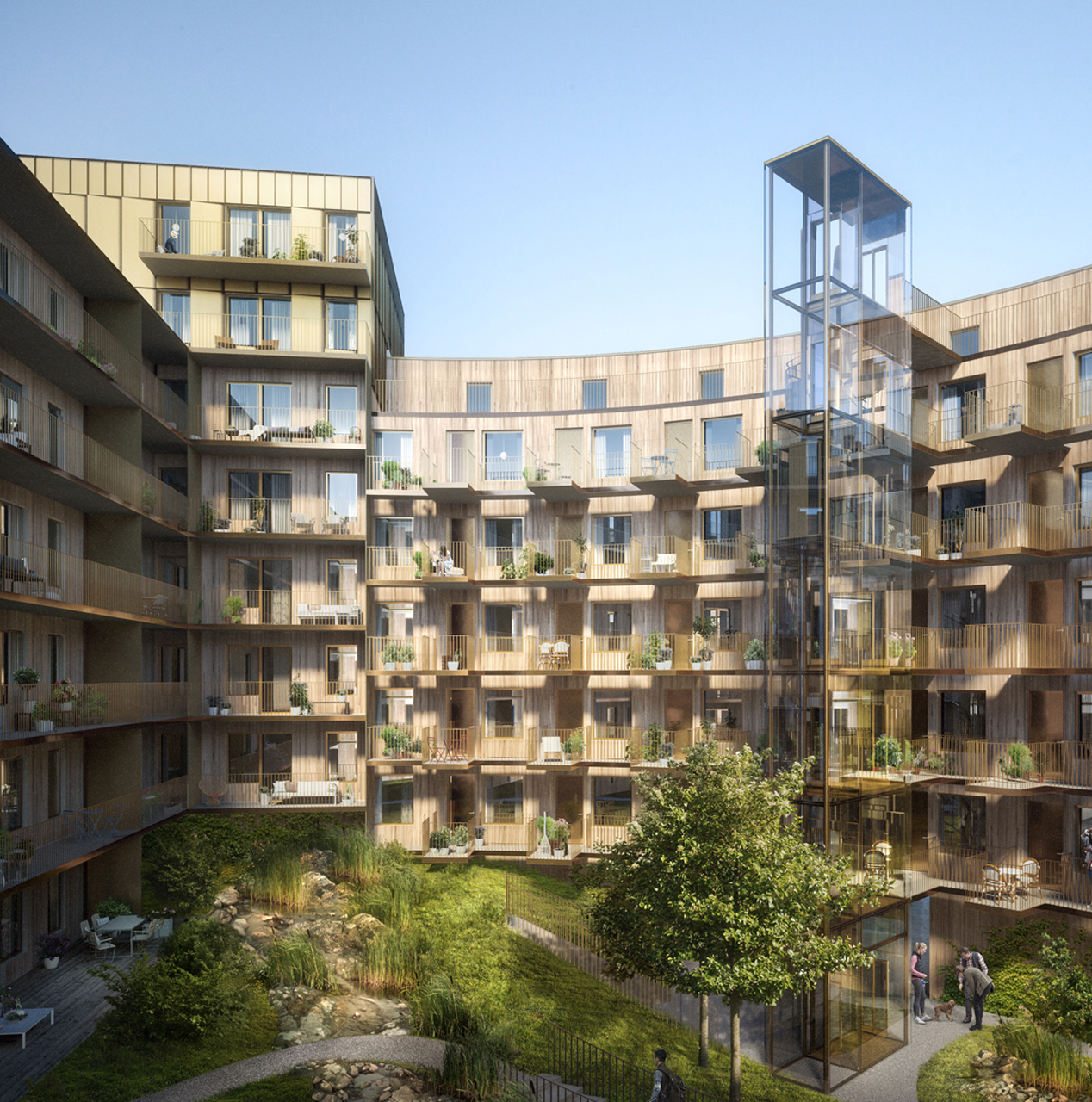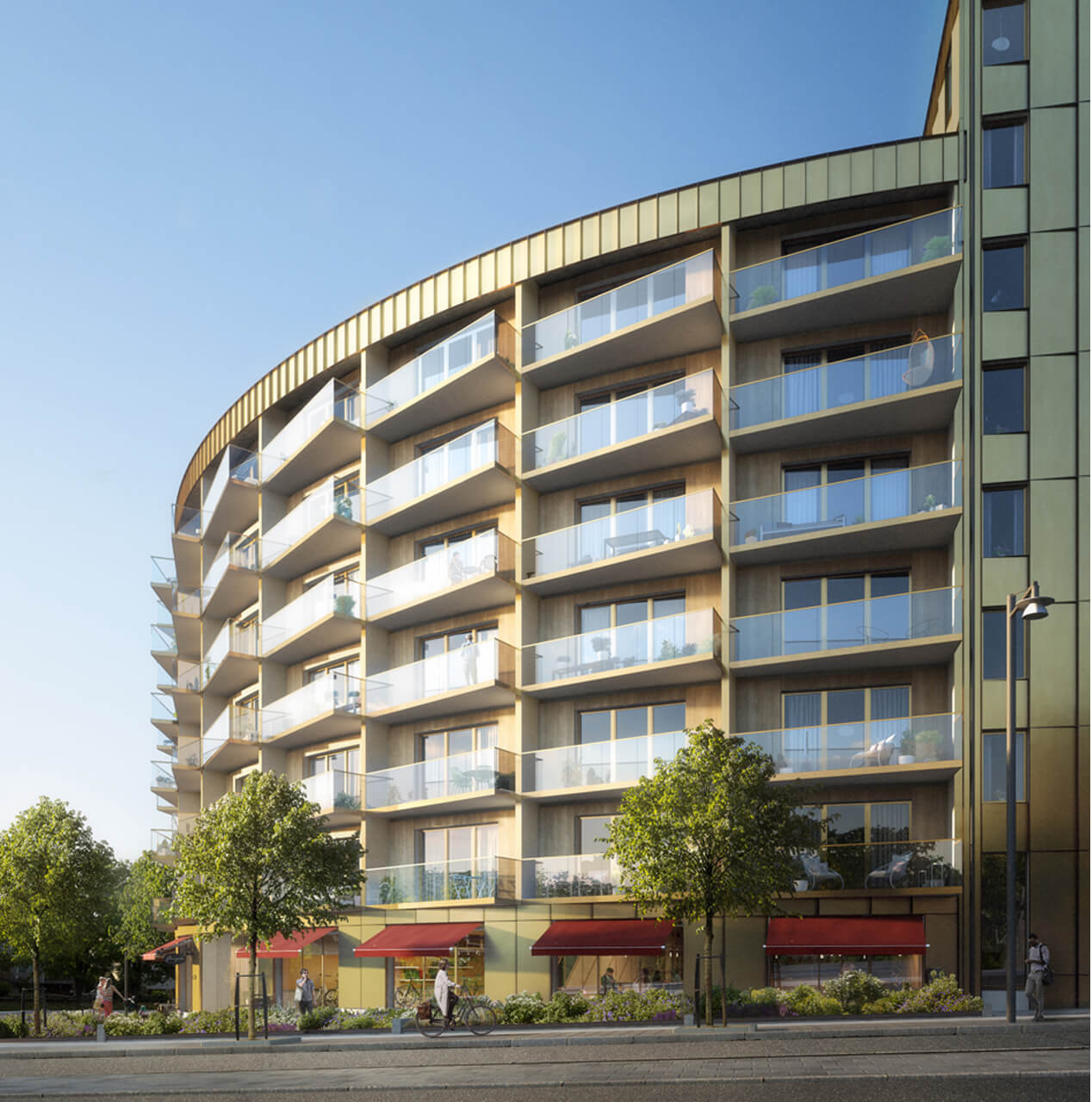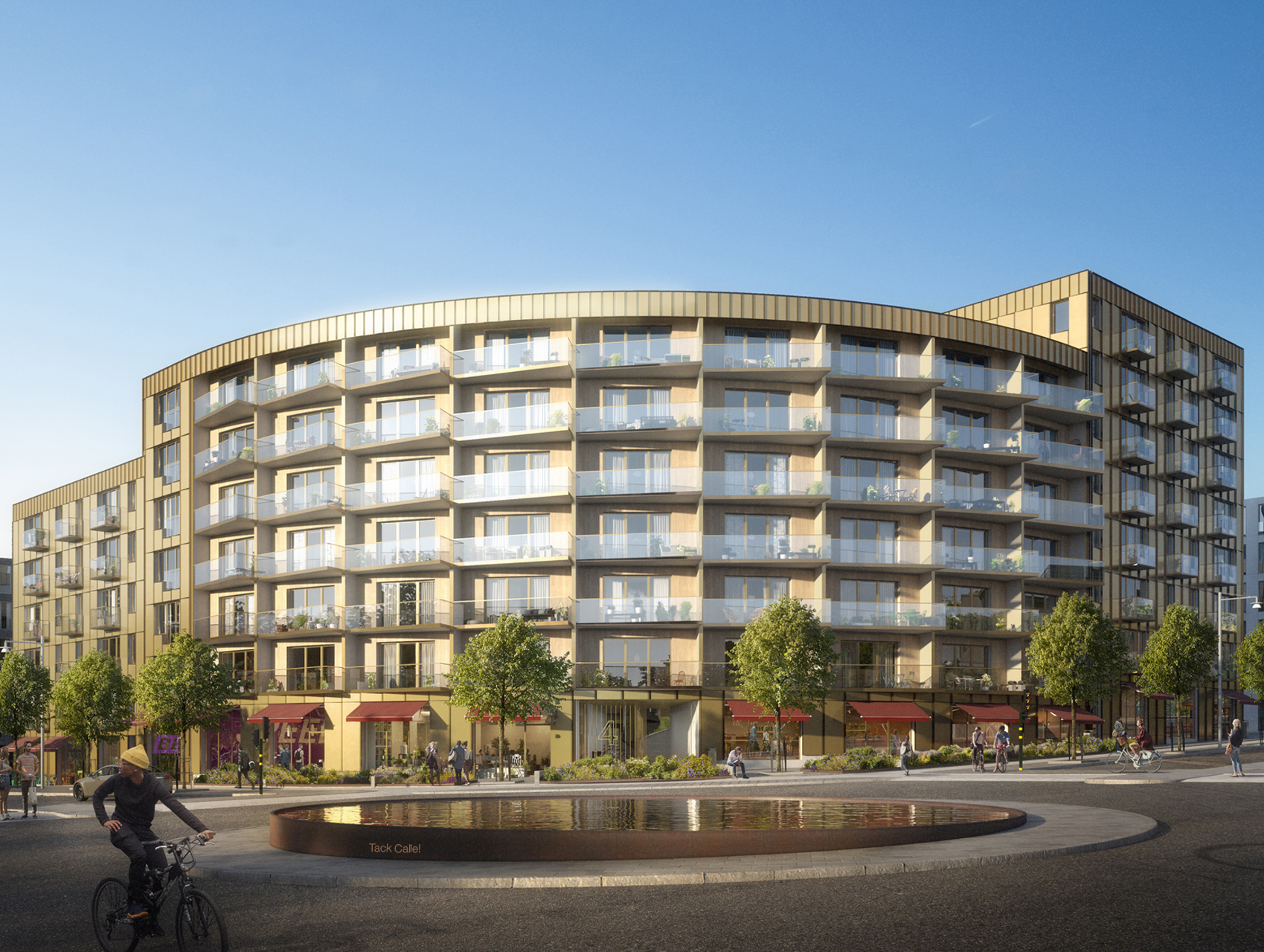

Nya Gatan
Architects
Magnus Pörner (responsible)
Lukas Petko
Location
Nacka Centrum, Nacka
Client
Midroc
Program
106 apartments + retail
Built/status
Competition (not won)
Before, Nacka was described as the municipality located between the city and the archipelago. Since Nacka is now densifying its centre, a new label might address its development more fittingly: Nacka, from city to archipelago. We have based our project on this principle. The courtyard, which in this project is entirely man-made (since it covers an underlying garage), we consider an archipelago itself. We consciously chose a theme which is not related directly to its local context but rather to its larger context: Nacka’s connection to the water. The block’s exterior becomes its counterpart and represents the local location and its new role as part of the new emerging city. We also utilize the water to further strengthen the potential of this unique central location, by a south facing positioning which on the upper floors provide views over the trees and housing in Lillängen all the way down to Järlasjön.
The facades in the courtyard are entirely clad in wood and the garden is created on the notion of a rugged archipelago landscape with tufted grass, reeds and other vegetation. No protruding bedrock, however, as the garage is located underneath the courtyard, but there is a vast presence of stones and boulders.
The facades facing the street along Värmdövägen and Vikdalsvägen are clad in lacquered sheet metal cassettes. Since we cut the courtyard out of the block’s interior and clad the surface with wood, we suggest a similar yet shallower cut towards the roundabout, with a recessed wooden façade where the balconies are situated. The facades facing Värmdövägen and Vikdalsvägen hereby consist of three different surface materials: sheet metal – wood – sheet metal.
The facades along the local streets have been given a similar surface distribution with sheet metal – profiled, painted concrete – sheet metal. The balconies facing the courtyard are considerably deeper and wider, covering the entire courtyard, while the balconies facing the street are kept smaller and form a repetitive, urban rhythm. We describe the development of the block’s circular shape further in our site analysis but the unique exposed location equally requires a unique design which is why have chosen to both stray from and play with the verticality of the adjacent blocks in the area.



