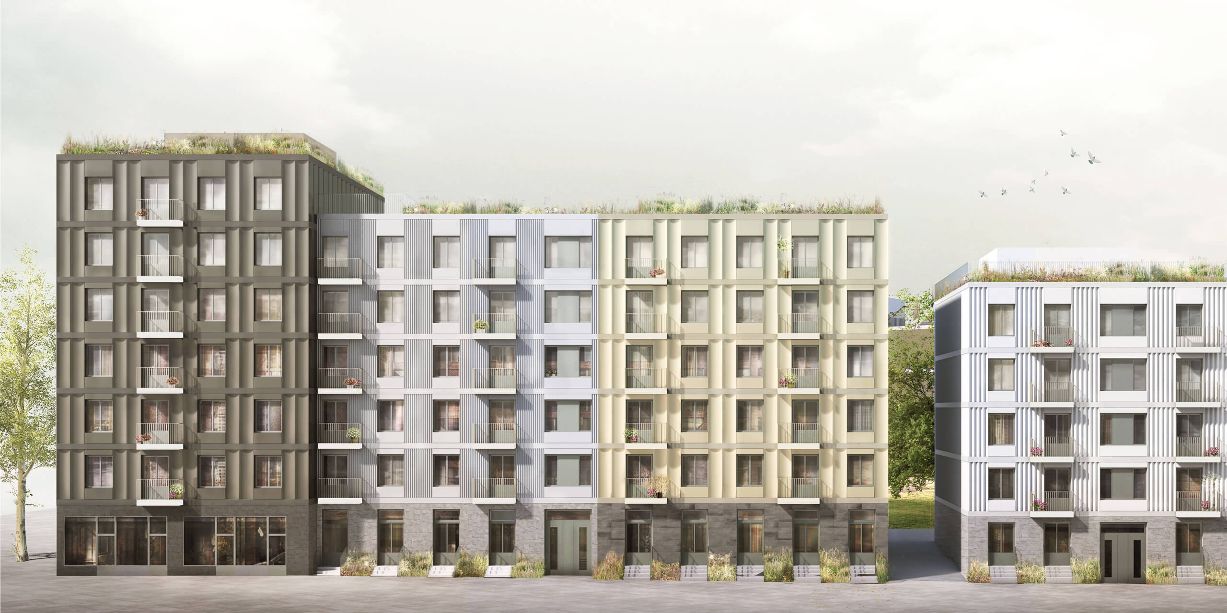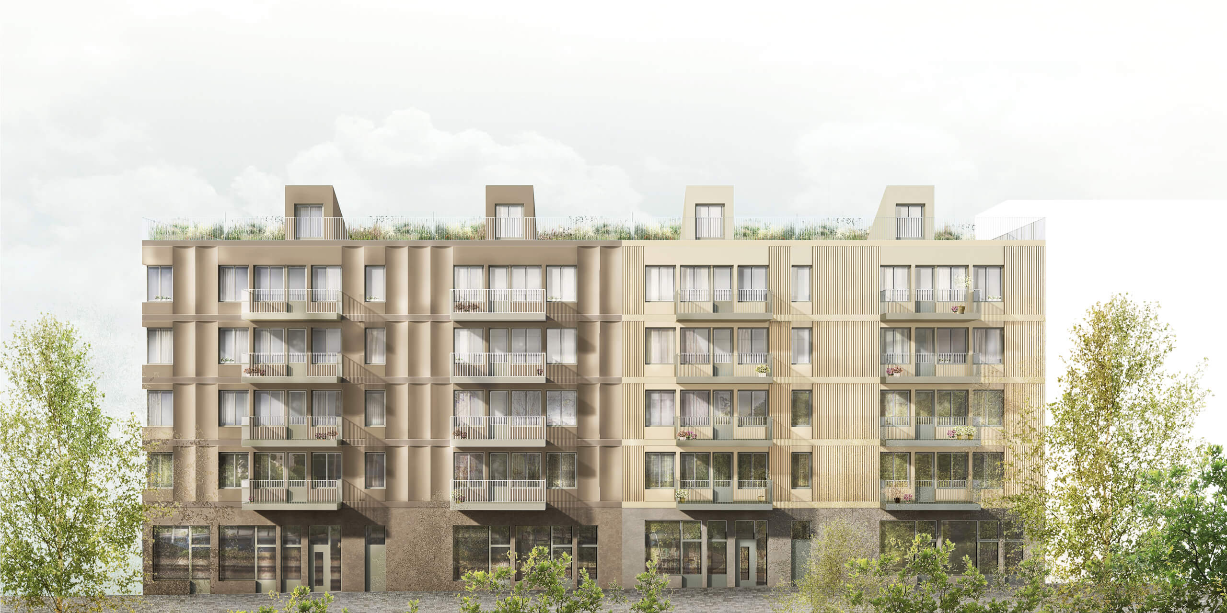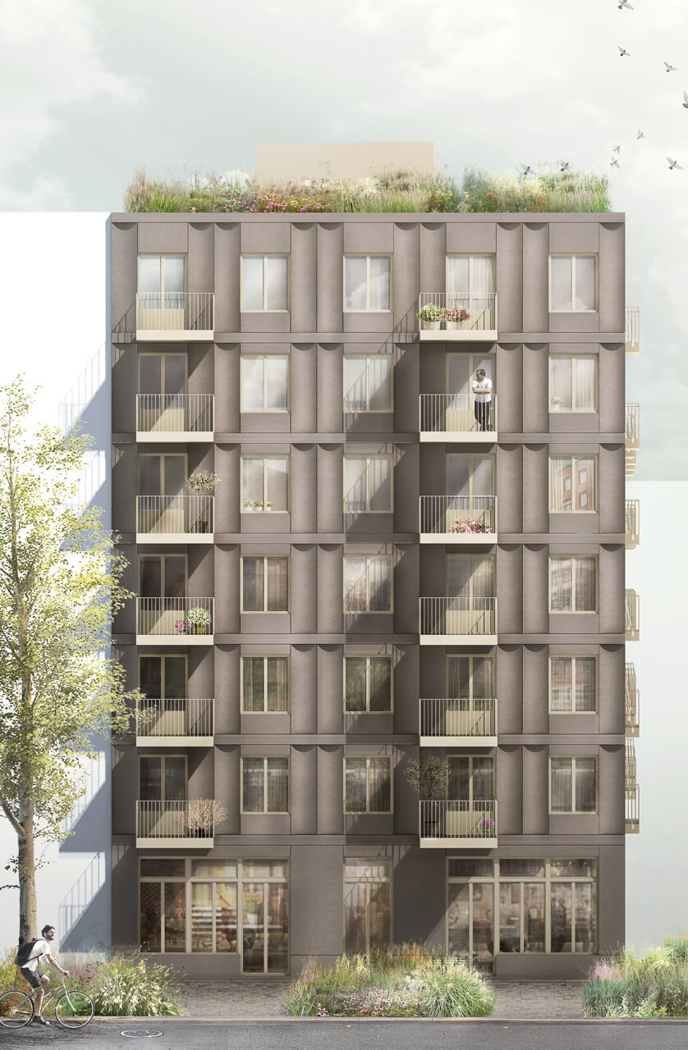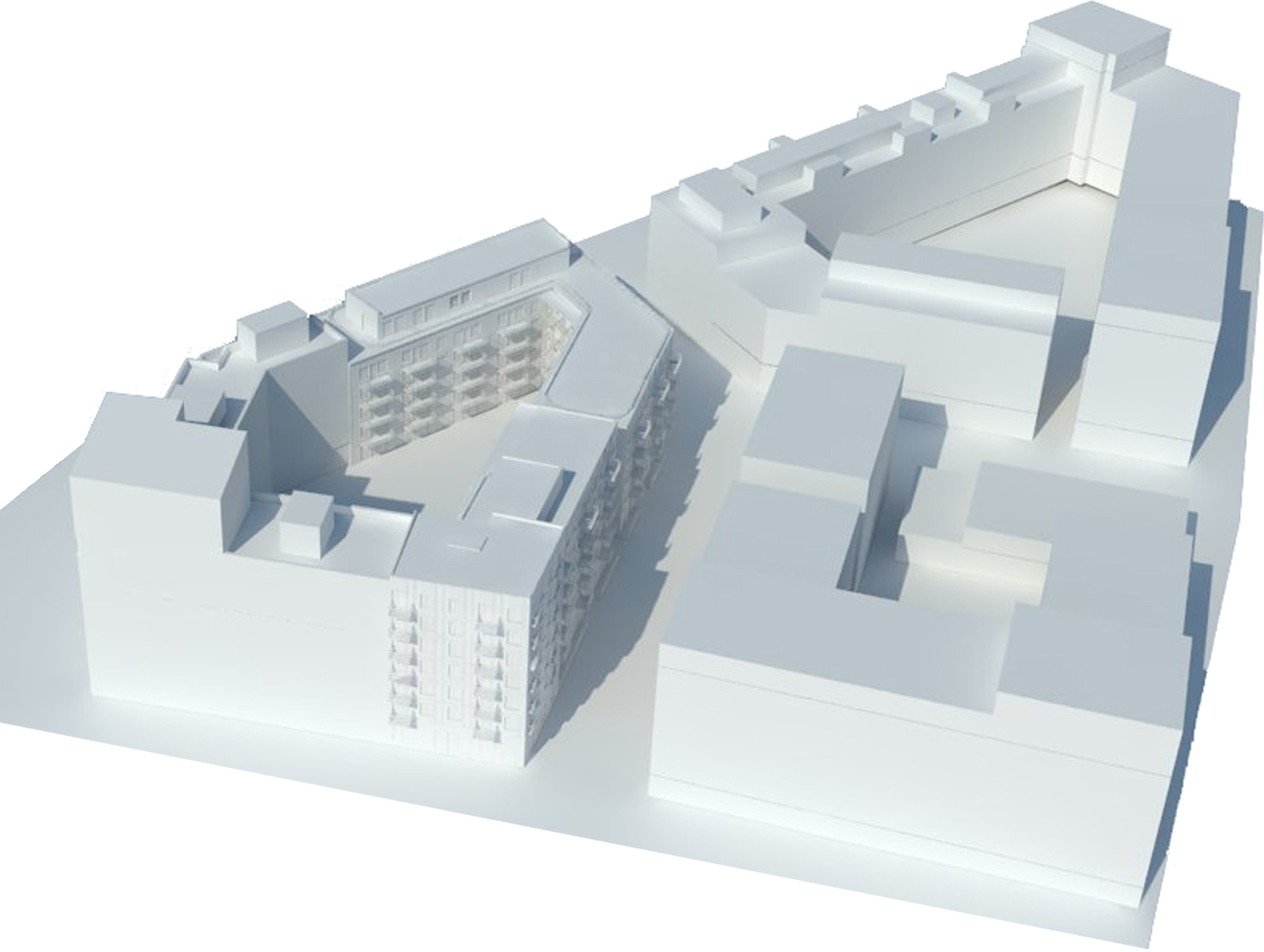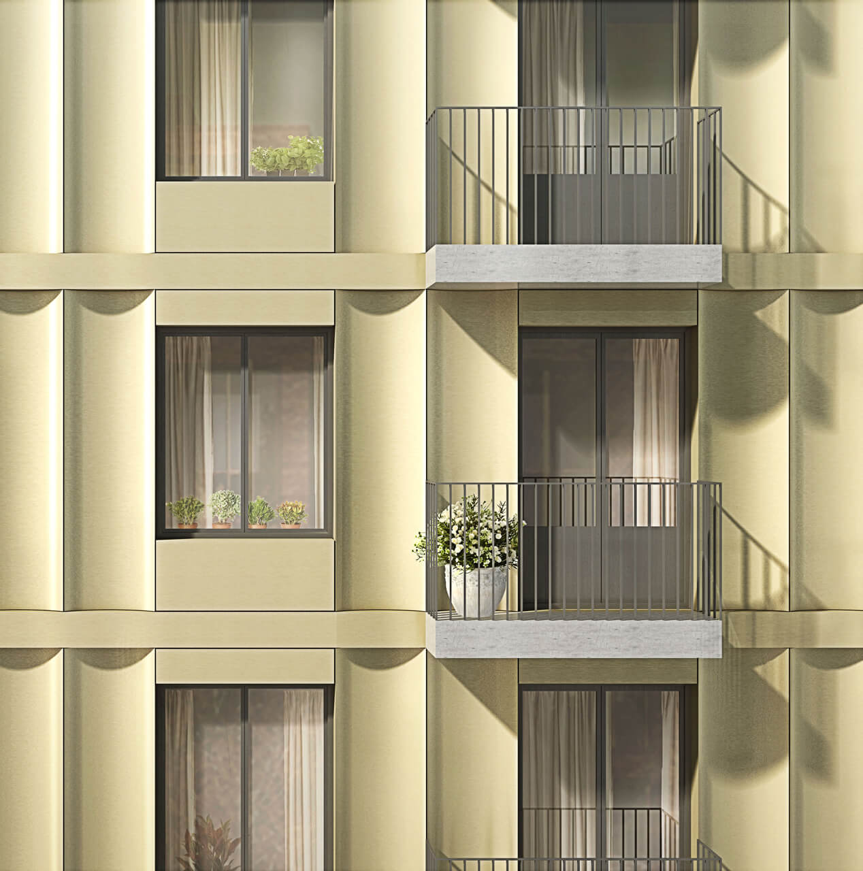
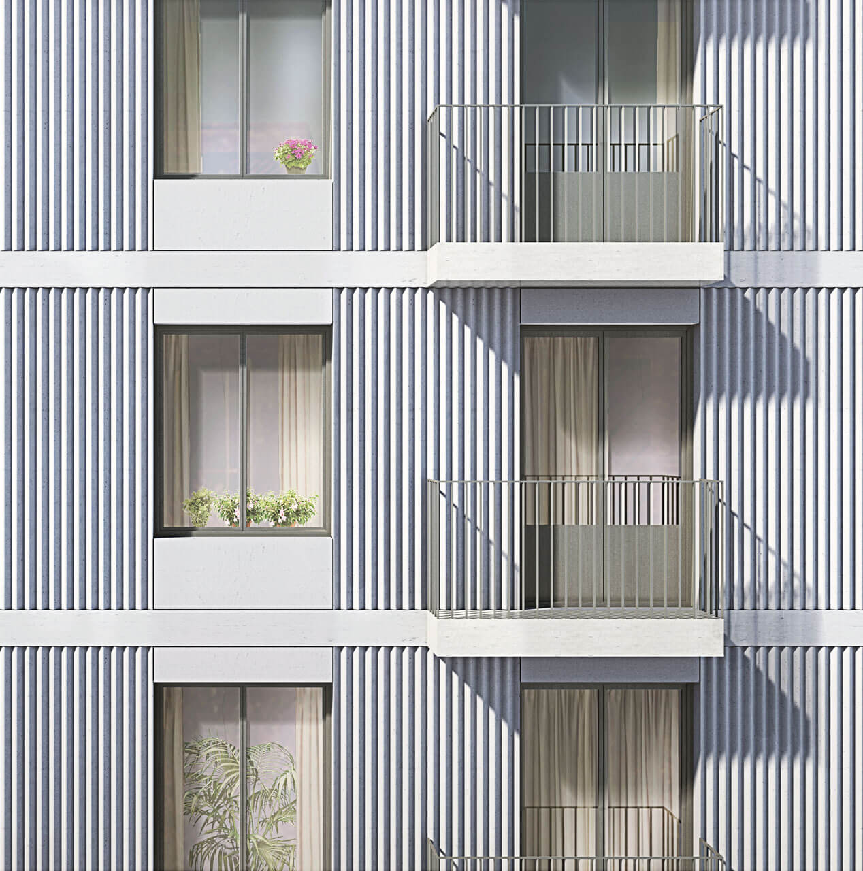
Södra Värtan
Architects
Magnus Pörner and
Fredrik Pettersson (responsible)
Lukas Petko
Jenny Karlmark
Location
Södra Värtan, Stockholm
Client
HSB
Program
99 lägenheter + 3 lokaler
Built/status
Detaljplan
The project started as a parallel assignment, which we won. Block L2 is located in the city’s development area, Södra Värtan, which is a continuation of Norra Djurgårdsstaden south of Ropsten at the harbour where the terminal for Silja Line, amongst others, is located. L2 is one of the larger plots in the area. This particular block faces the park which is located in the middle of the district where the houses towards the park descend to five floors. However, several of the houses surrounding the park have a retracted sixth floor, as does ours. From the park towards the back streets, the building rises from five to seven floors. The house is the highest towards Södra Hamnvägen, which is the area’s main connecting street running from Gärdet to Ropsten. The block is divided by material and colour variations per stairwell, in compliance with SBK’s requirements, where the verticality of the facades as well as the liveliness of the ground floor have been emphasised.
As the area is part of the city’s most central and prestigious urban development areas, high sustainability requirements were imposed. Together with landscape architects, we worked on the green surface factor (GYF), stormwater infiltration and mobility index. Johan Thorstensson at Incoord was involved in the project from the start of the parallel assignment, on our recommendation since we followed the work he had done with the energy-plus houses in Norra Djurgårdsstaden. This project has an energy requirement target of 45 kWh/m2 per year which we are now able to attain according to Incoord’s detailed calculations.
Since the houses beside one another are built simultaneously, a high amount of prefabrication was necessary. Our design is based on a prefabricated concrete structure. Towards the park and the main street, Södra Hamnvägen, semi-prefab walls with curved concave anodized metal sheets are clad in a set of colours from recycled metal sheets. Towards the smaller back streets, fully prefabricated walls in concrete are painted white and light grey. The height of the ground floor has an urban scale of 4.5m with relatively large window openings in the commercial spaces that faces the park, Mittgatan and Södra Hamnvägen. To the south-east local street, the building has been retracted from the property line by one meter, providing improved daylight conditions for the apartments and creating a front yard since there are apartments (and no commercial spaces) located along this small-scale, residential street. When it comes to daylight, the sharp corner of the courtyard has been the biggest challenge to solve.
The apartments have been positioned in such a way that allows the larger apartments to face the lovely park while the smaller and more efficient apartments are placed along the smaller back streets, since smaller rooms also have the possibility to cope with slightly poorer daylight conditions. One of the housing qualities that was prioritized, was placing the door openings located between rooms as close to the façade as possible, allowing you to look through the window of an adjacent room. This broadens the width of the rooms and the views of the park and the water. Another quality worth mentioning is the corner placement of the bedrooms in the larger apartments, they do not interfere with one another and provide a continuous living room and kitchen which connects one façade to the other. Also, we have been able to create space-efficient apartments including a two-room apartment of 35m2 which meets swedish building standards. This also gives lower income households the opportunity to buy a two-room apartment in the area, social sustainability that is.
