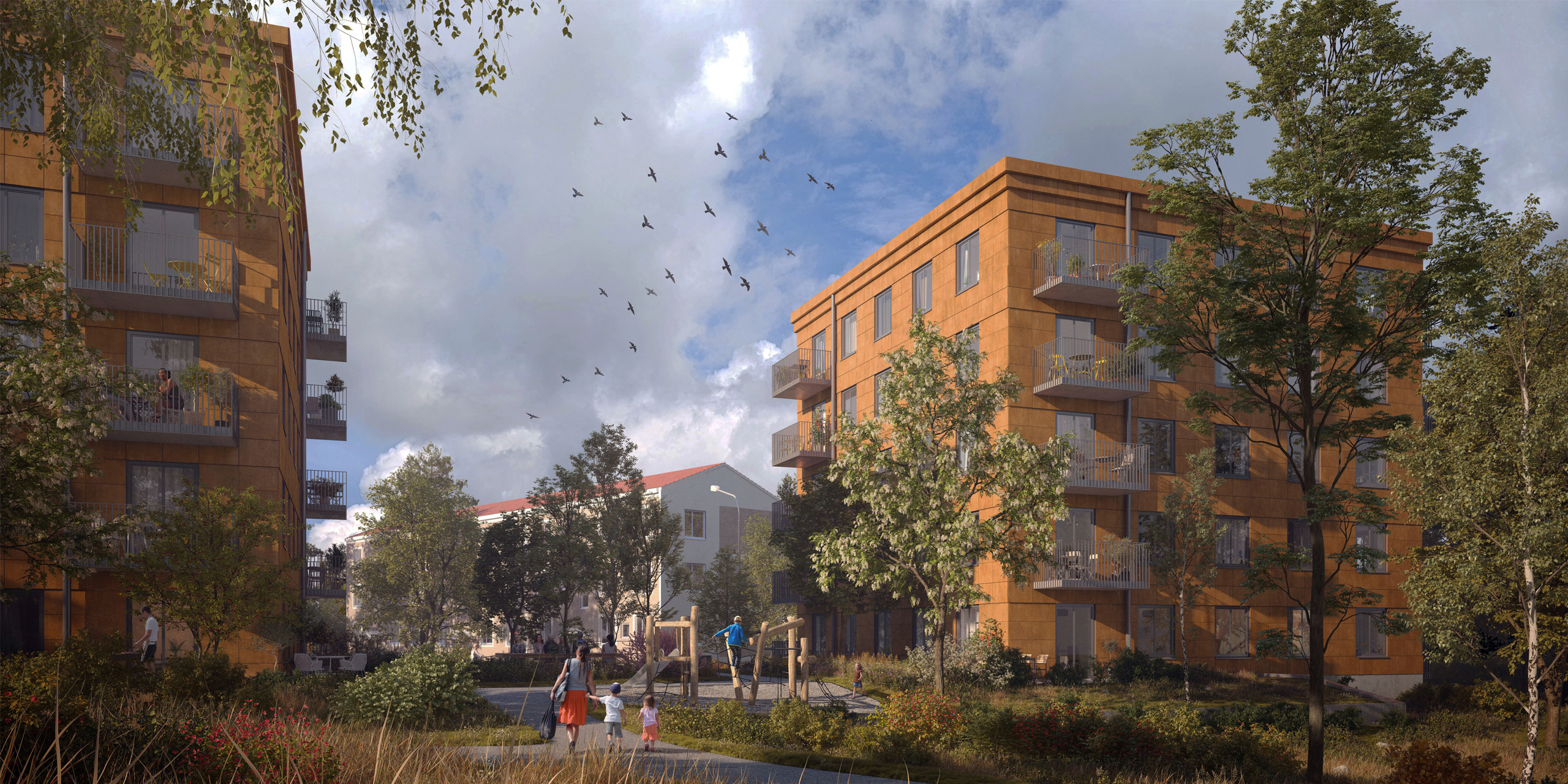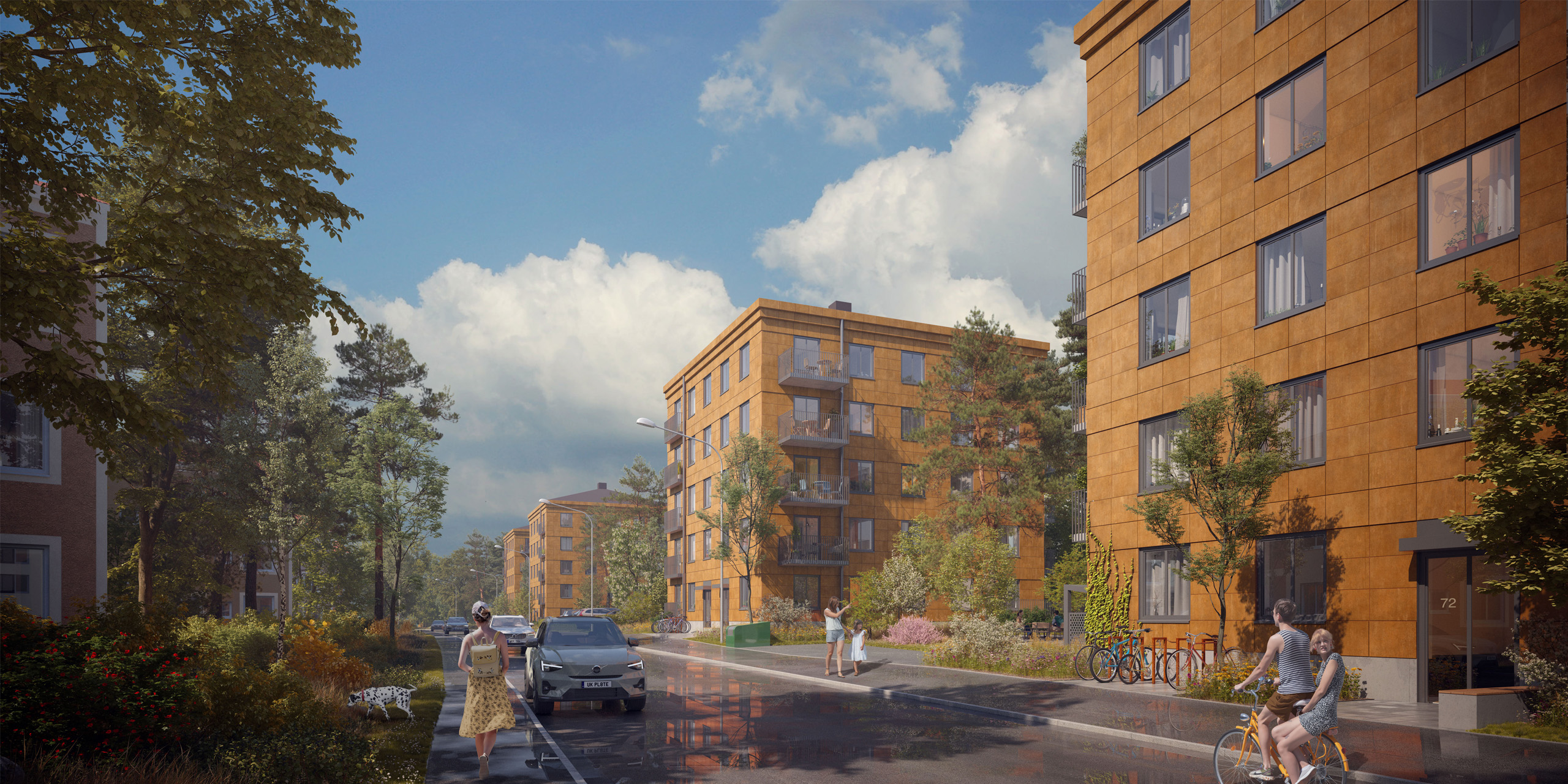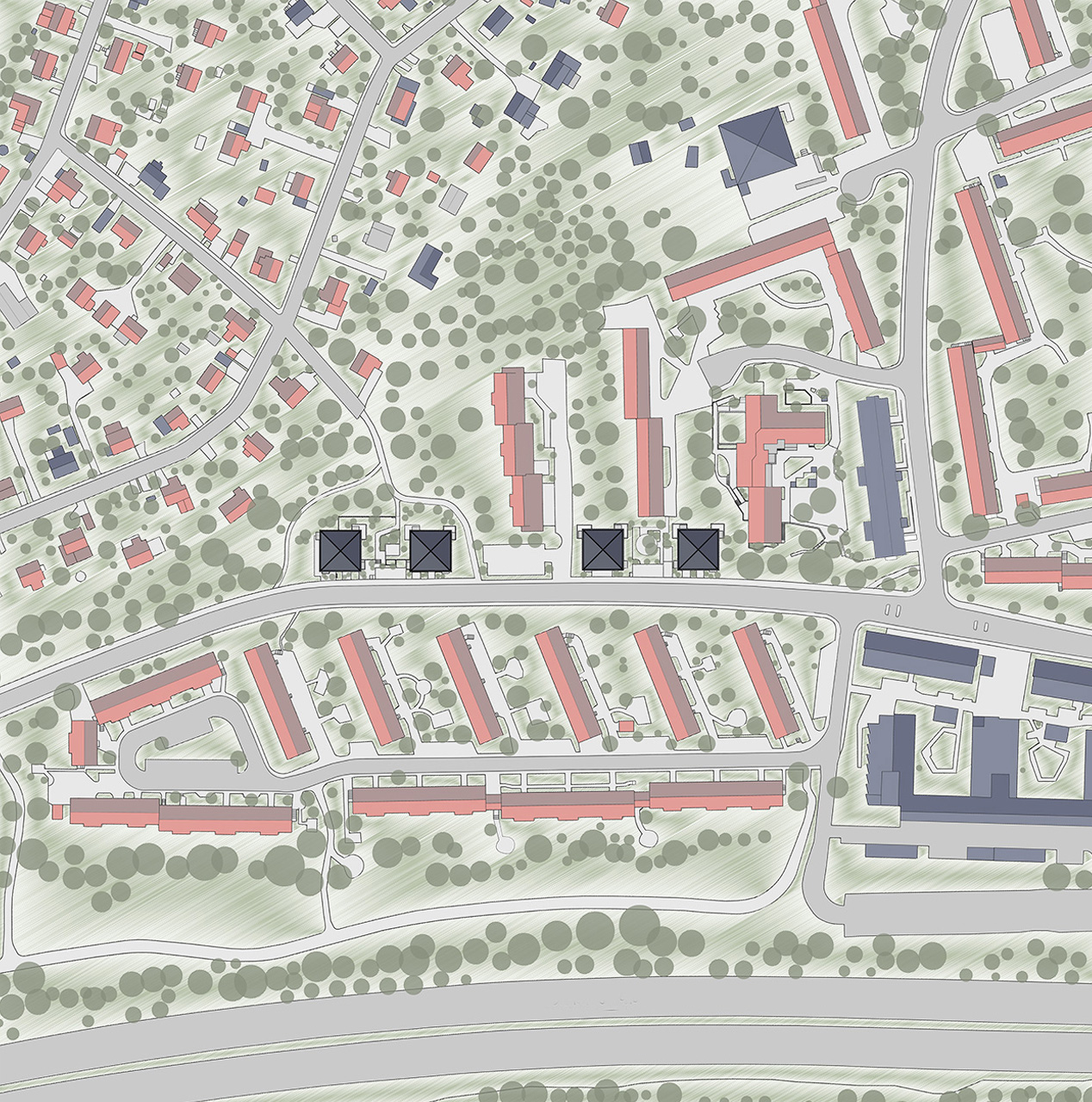
Snöflingan
Architects
Fredrik Pettersson och
Magnus Pörner (responsible)
Felicia David Reppen
Victoria Fabian
Annika Wüthrich
Location
Västertorpsvägen, Stockholm
Client
Viktor Hanson
Program
58 apartments
Built/status
Planning phase
At present, the site consists of detached single-family houses to the southwest and low-rise apartment blocks to the southeast. In the northeast, there is a preschool that is planned to be extended. The expansion of the preschool is covered by the plan. The aforementioned low-rise apartment blocks in the southeast are mostly between 3.5 to 4 stories with raised entrances. The placement of the buildings varies between having their parallel or perpendicular side facing the street. The buildings to the south face the site at an angle. In addition, between the single-family houses and the apartment blocks stretches Västertorpsstråket — an important green area for the local ecosystem and recreation.
In order to preserve the visual connection to the green area and Västertorpsvägen and enable movement within it, the new design consists of four light tower blocks. This typology allows greenery to seep through between Västertorpsstråket to Västertorspvägen, allowing inhabitants to pass through the lush area in an east-west direction. The project attempts to align the cityscape pattern found between Slättgårdsvägen and Personnevägen and introducing it to Västertorpsvägen. Several projects, such as Stockholm Houses in the west, the new buildings at T-bana Västertorp, and near Västertorp School, engage more with the street than previously, enhancing the street’s urban character.
The project consists of 5-storey buildings and placed parallel along Västertorpsvägen. The facades are made of prefabricated Corten™ steel elements, which complement the earthy forest environment and the vividly coloured surrounding buildings with a reddish-brown rusty hue. The buildings meet the ground with a slim concrete base. The houses are square and are topped off with a horizontal Corten™ eaves and slightly recessed pyramid roofs, giving them a lightweight feel when viewed from the street. The total height of the houses is subordinate to the prominent forest environment, as the roof ridge does not exceed the treetops. The entrances have high ceiling heights and face directly towards Västertorpsvägen. The front yard is approximately 2 meters deep. Each entrance has a canopy, a bench, several spaces for bicycle parking and greenery. Balconies embrace each house body resembling propellers. Balconies facing the streetside are kept shallow. Balconies are equipped with vertical railings. Windows and railings All balconies have powder-coated gray baluster railings to contrast the Corten™ façade. Variation is kept along the streetside by having the buildings mirrored against one another.



