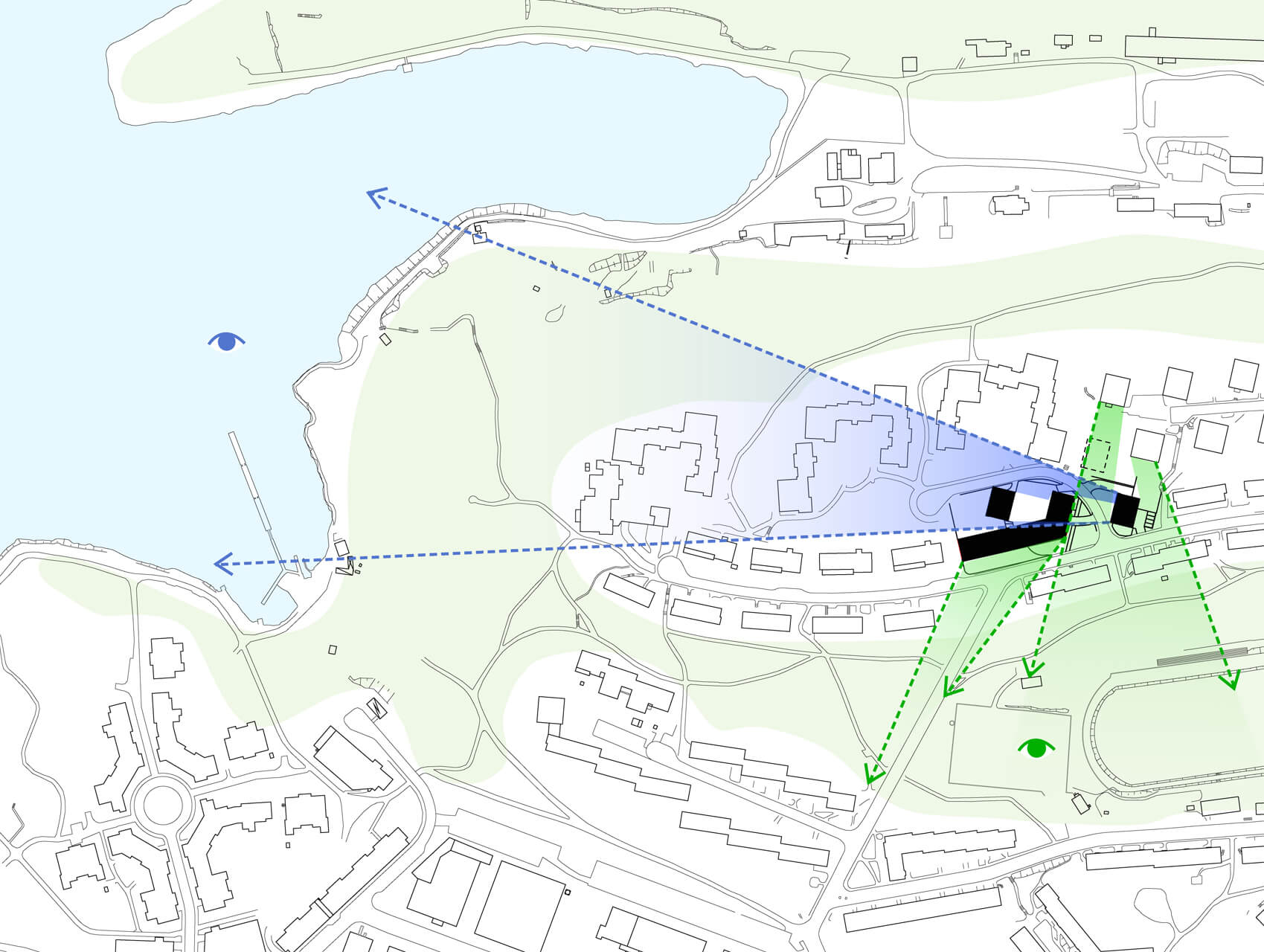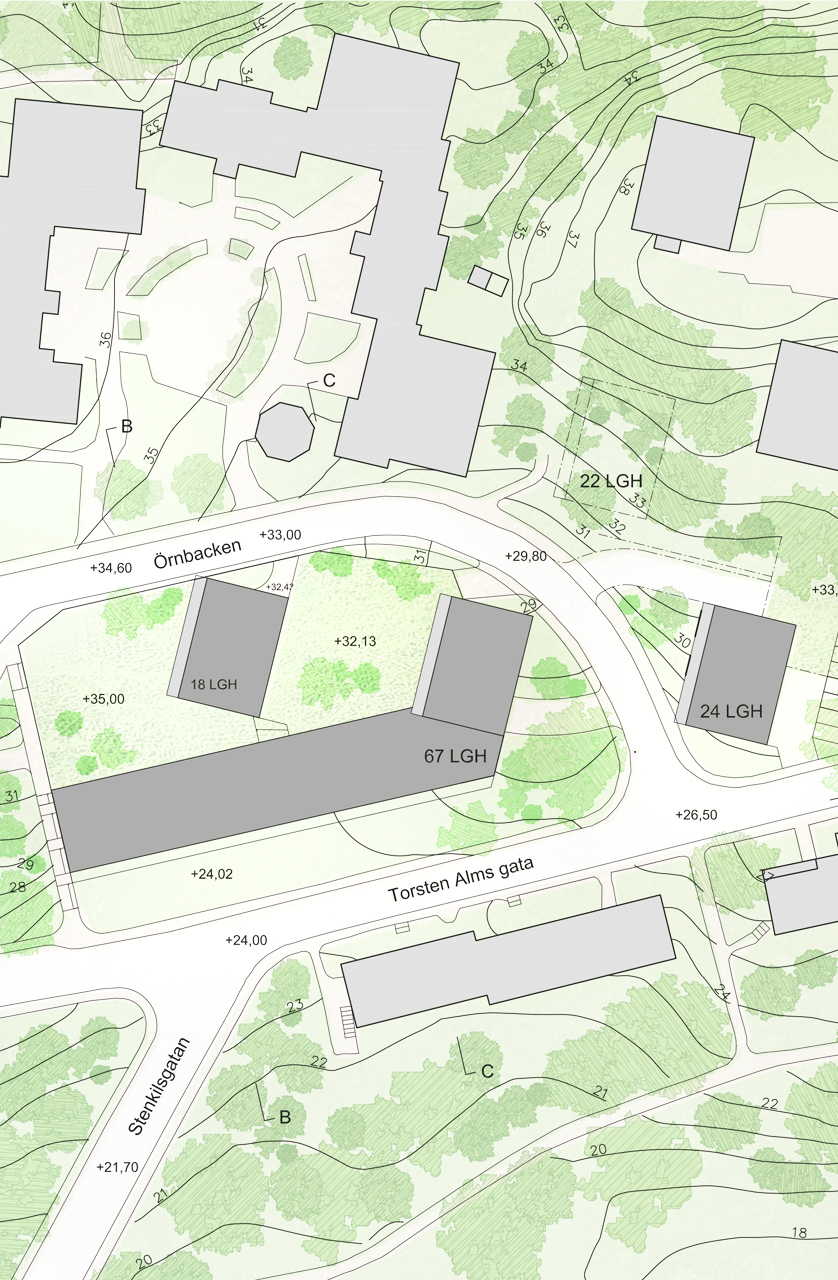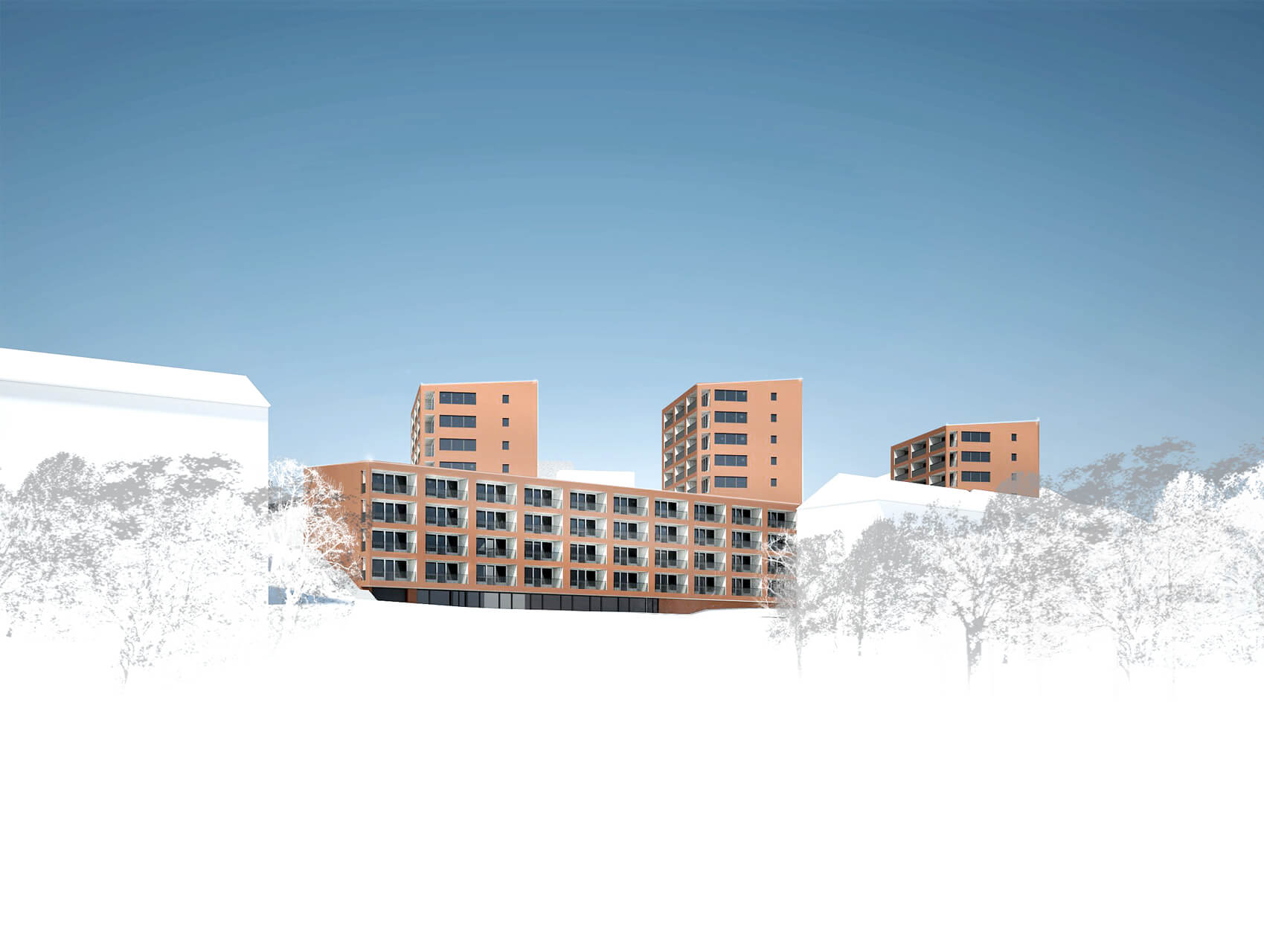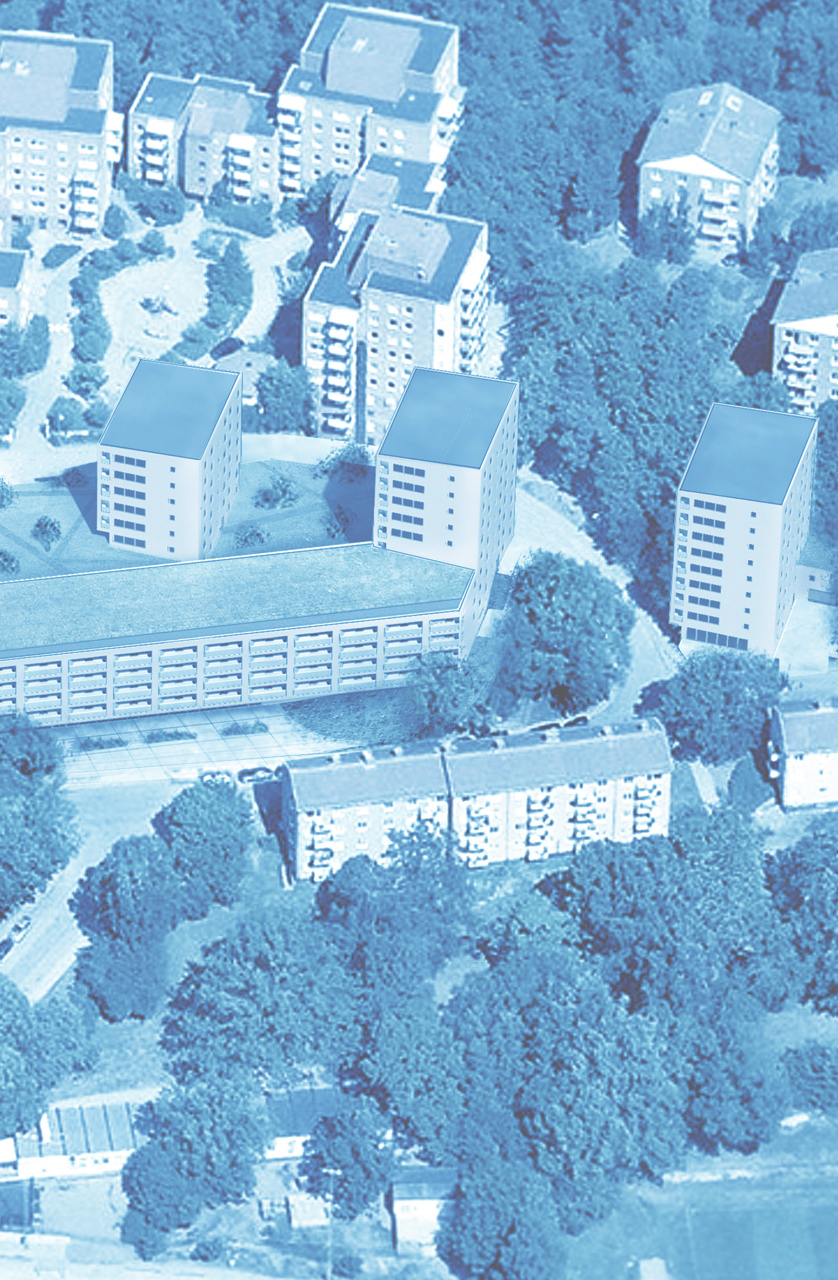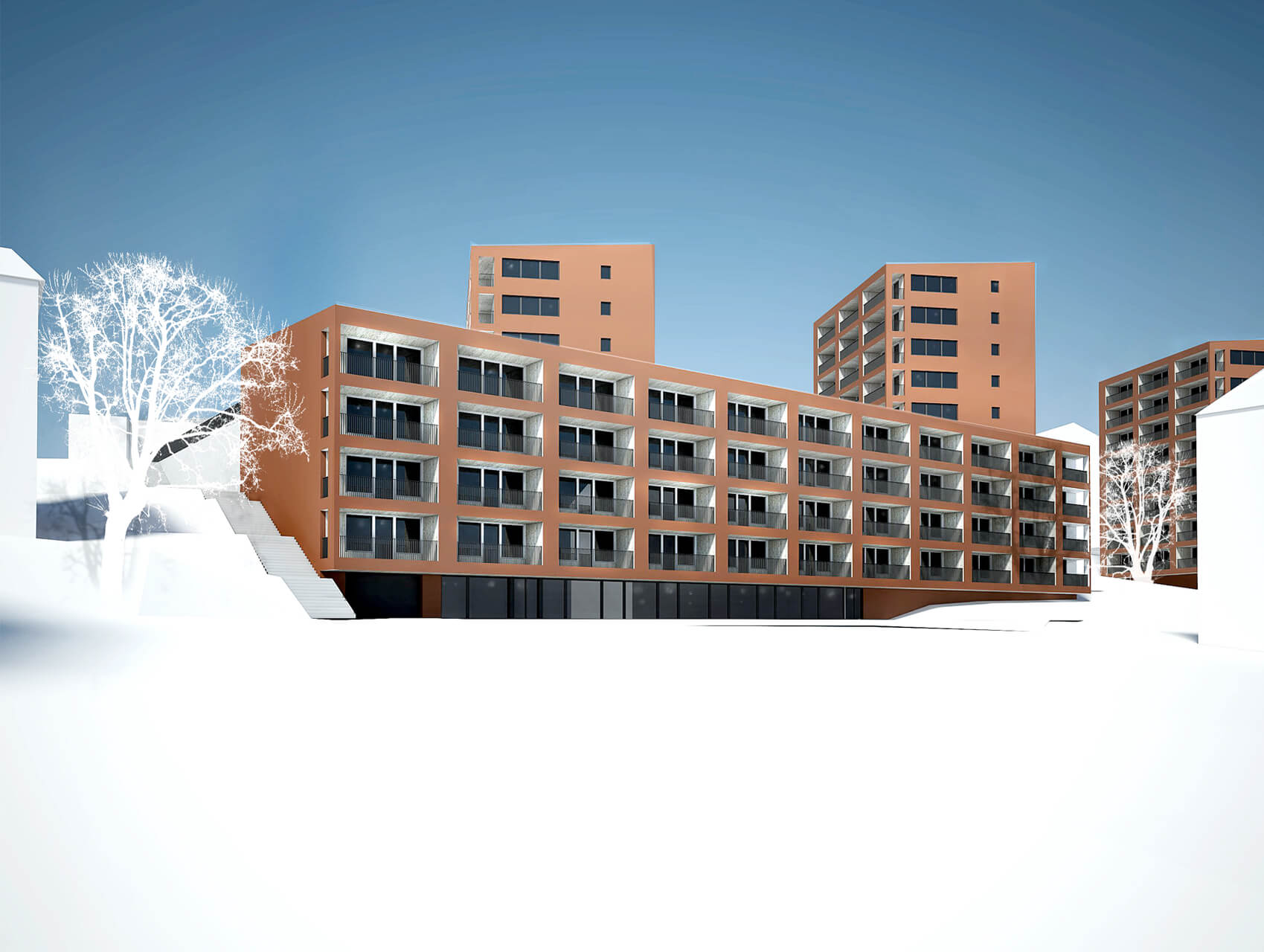
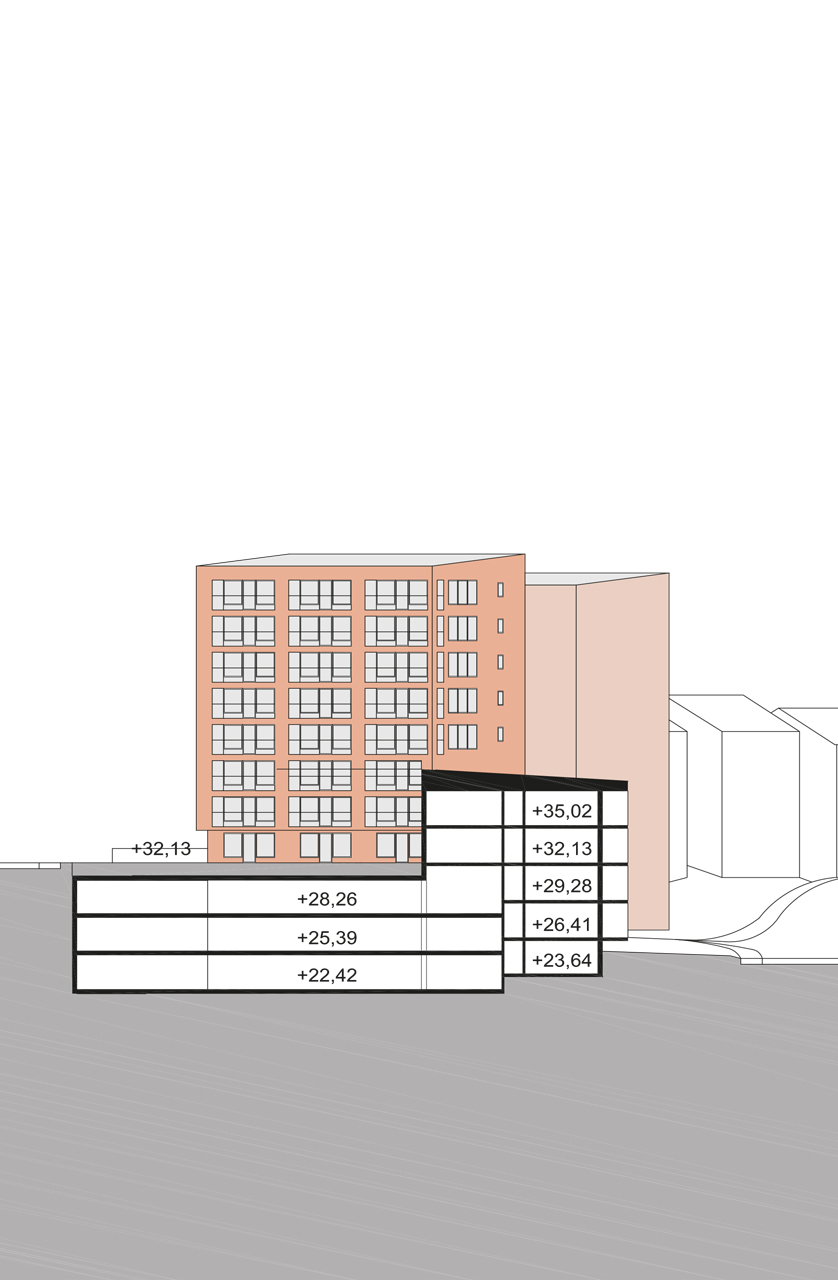
Vadaren
Architects
Magnus Pörner (responsible)
Alexander Aderklint
Location
Aspudden, Stockholm
Client
Stockholmshem
Program
109 rental apartments + retail
Built/status
Parallell comission (first prize)
The parallel commission we won regarded a new housing scheme on the site of an existing parking garage. Additional to the new housing development, a new garage was to be included. Our proposal was based on combining a lower housing unit along Torsten Alms Gata which includes commercial space in the ground floor, with high-rise buildings on top of the garage. The lower housing unit is placed along the street and has been adapted to the scale of the existing low-rise buildings located along the street. The apartments have views of Aspuddsparken.
The high-rise blocks consist of three apartments per floor, all of which include north-west facing balconies which receive evening sun. The upper floors of the buildings also have views over lake Mälaren due to their high altitude and location. The placement of the high-rise structures relates to the surrounding high-rise buildings on the ridge located north of Aspuddsparken. They have been placed carefully in the surroundings in order not to disturb the view of the park from the existing high-rise houses.
