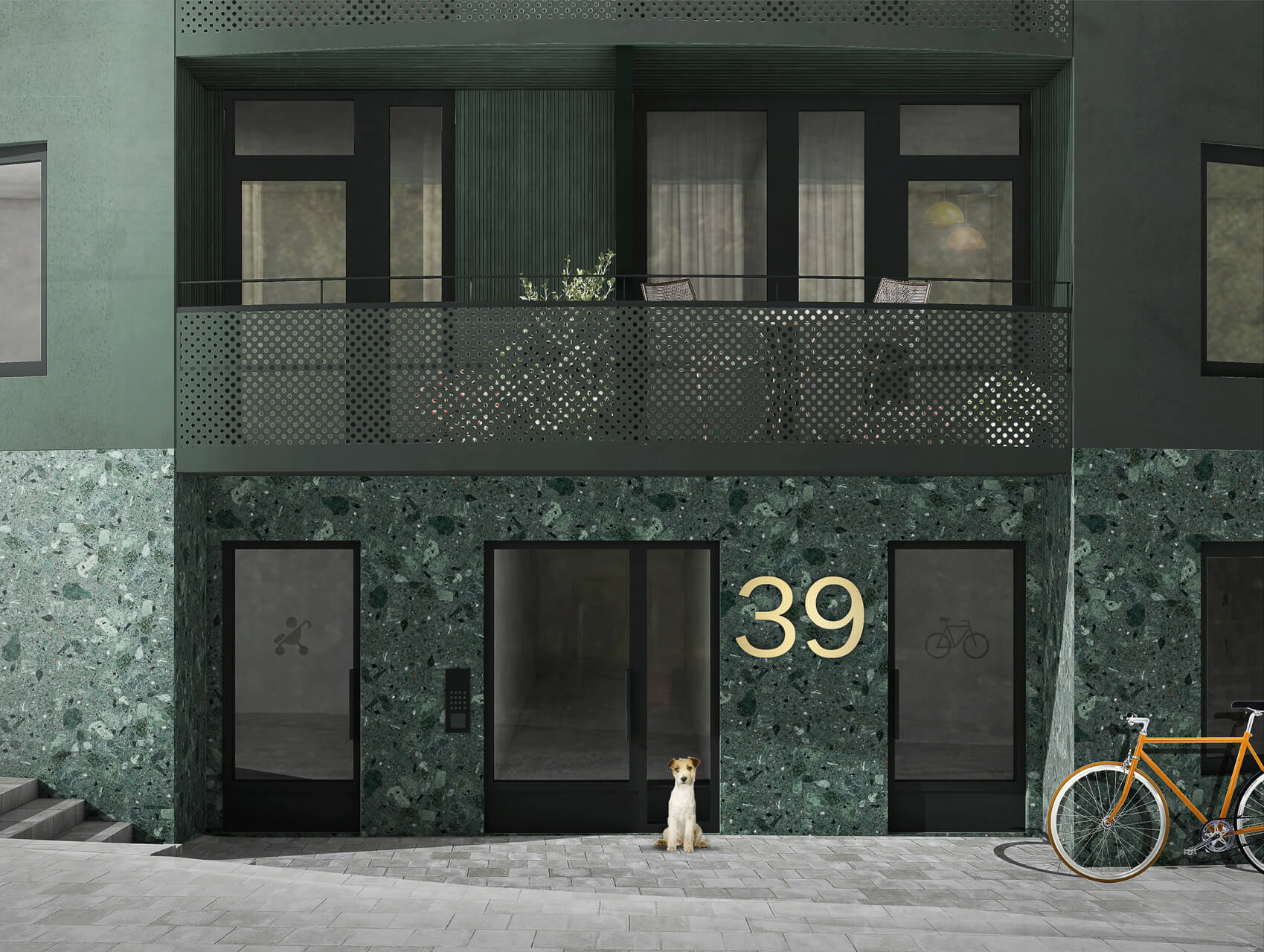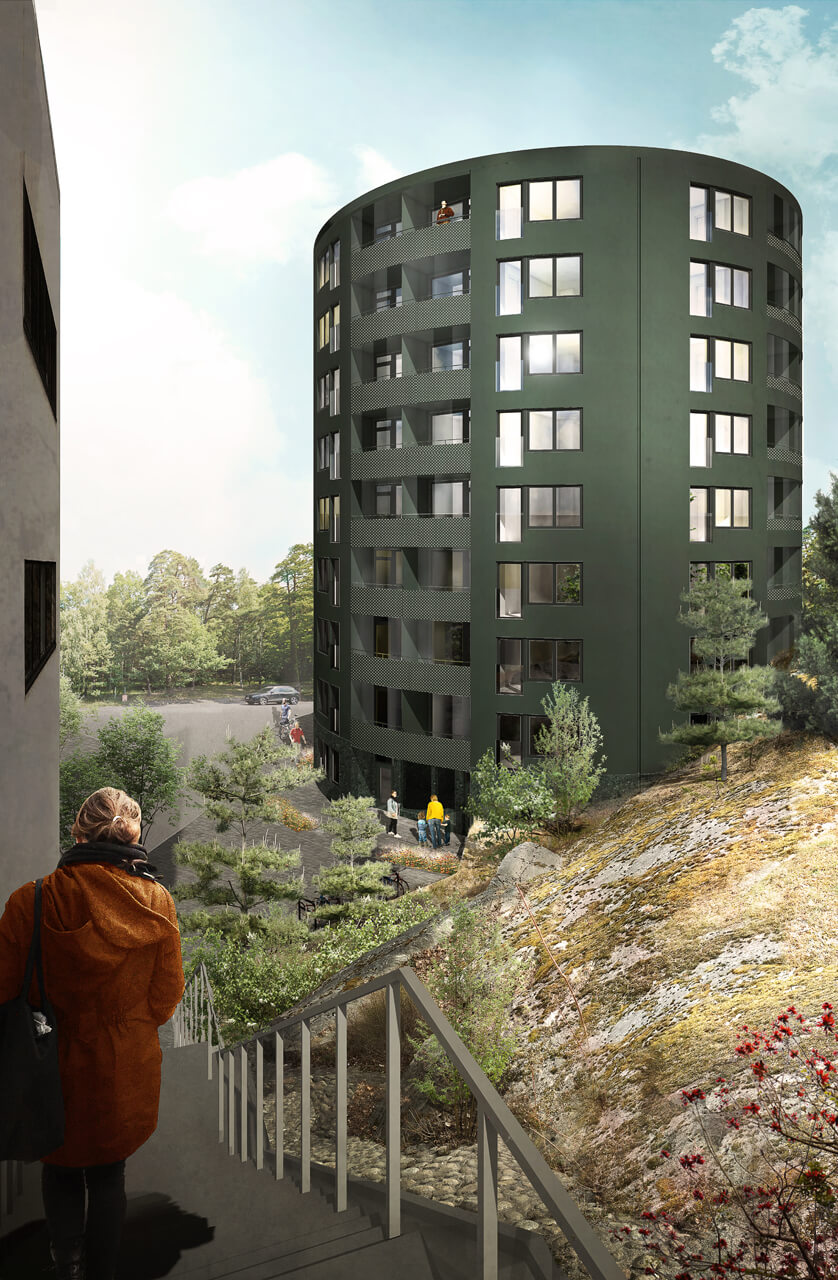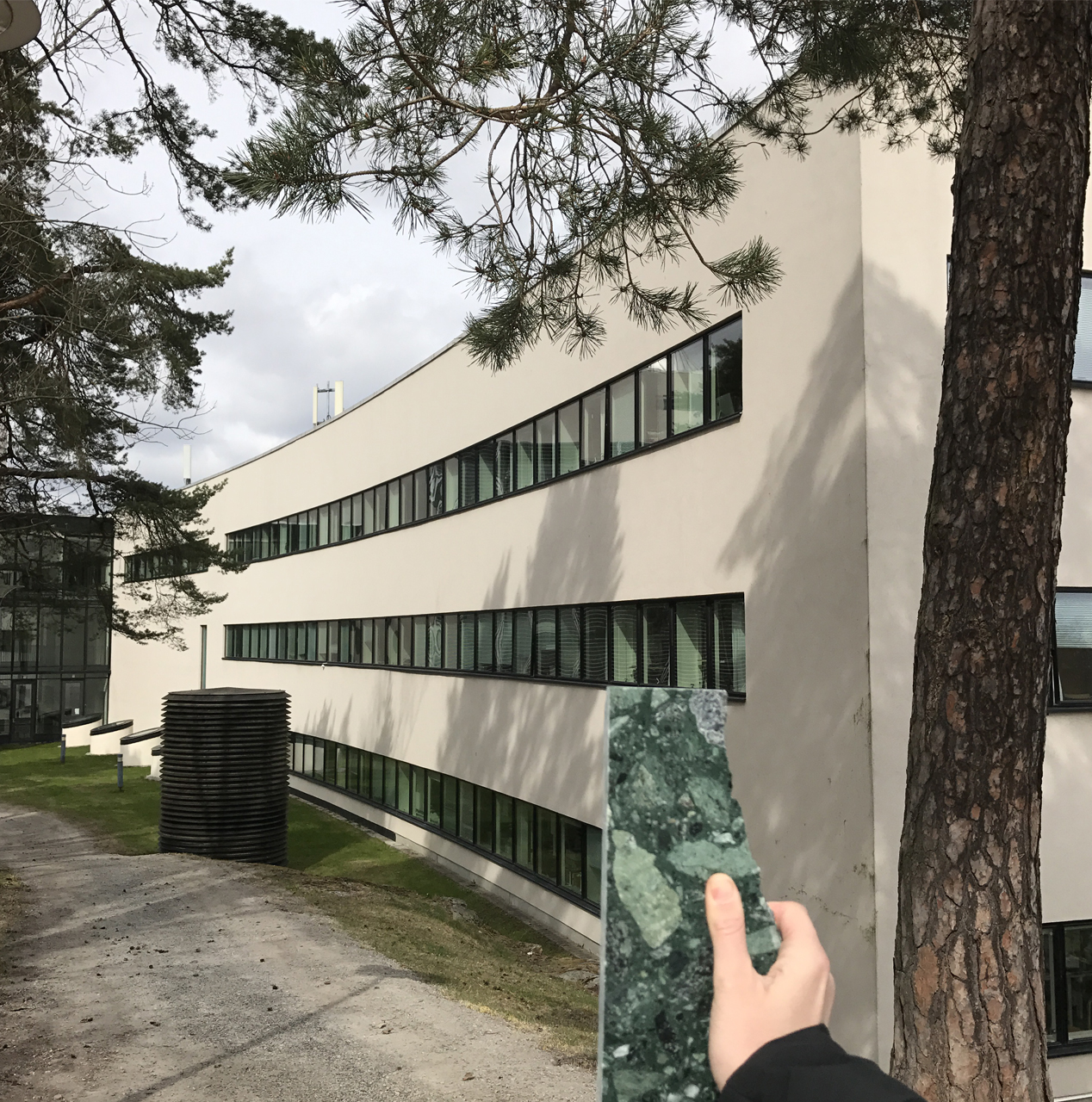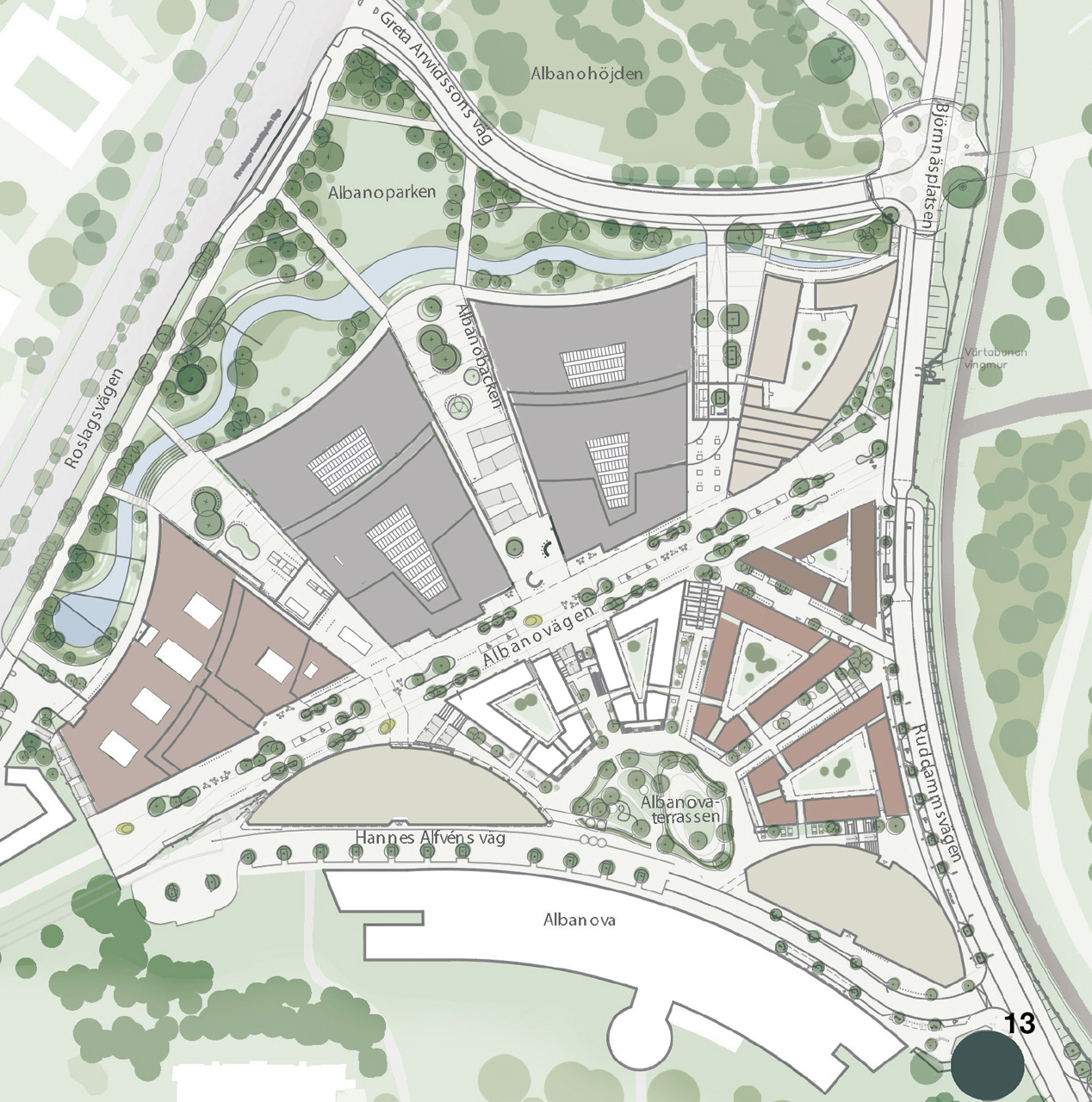

Albano 13
Architects
Magnus Pörner and
Fredrik Pettersson (responsible)
Agnes Göransson
Cornelia Lindlöf
Lukas Petko
Location
Albano, Norra Djurgården
Client
Svenska Bostäder
Program
40 rental apartments
Built/status
Building permission granted
The project was finalist 2020 for
Swedish Green Building Councils
Citylab price.
In Norra Djurgården in Albano, Vetenskapsstaden has been built which is a new University and college area containing institutional buildings, student and PhD student residences. The idea is to unite KTH with the University by creating a new vibrant campus with a mix of institutions and housing. On behalf of Svenska Bostäder, we designed most of the housing blocks.
At the far end of the site, along the Roslagsbanan, block 13 is situated which is part of the masterplan developed by A. Wolodarski. The building’s shape derives from the round observatory building around which Albanova (Physics Centre) bends. With its nine floors, Albanova 13 is the highest structure in this new district, also because the terrain level is higher here. The building’s role within its context therefore becomes significant and also marks the area’s secondary entry point with a walkway to KTH along the Roslagsbanan. Within the new masterplan, the houses on Roslagsvägen are the lowest, becoming higher towards east and south. The significance of the structure is further enhanced by its round shape and powerful colour scheme.
Dense plastered wall surfaces engage with the retracted glass surfaces similar to the design of the neighbouring house, Albanova, which contains a large retracted glass section in its northern facade. The design is a direct response to the existing conditions of the site where noise from the Roslagsbanan is reduced by recessed balconies with sound reducing panels, which make sure you can ventilate bedrooms without sound disturbance. The round shape, with its symmetrical indentations, produces an interesting form while still meeting the high environmental requirements that were imposed on the structure. The enclosed balconies act as a sunscreen preventing excessively high temperatures and the round form becomes optimal from an energy efficiency perspective.
The house is built around a central stairwell with four large student/PhD student apartments per floor. The façade on the ground floor is clad with green terrazzo which is complimented by the dark green render on the upper floors. The house’s complexion therefore blends in with the natural environment of the national park, Norra Djurgården, seen from the west. The dark shade, however, distinguishes the house somewhat from the deciduous forest greenery while connecting to the coniferous shade of the small pine tree alley in the Roslagstullbacken area on top of the hill. The green shade also connects to the colour of the window frames in Albanova, see image.



