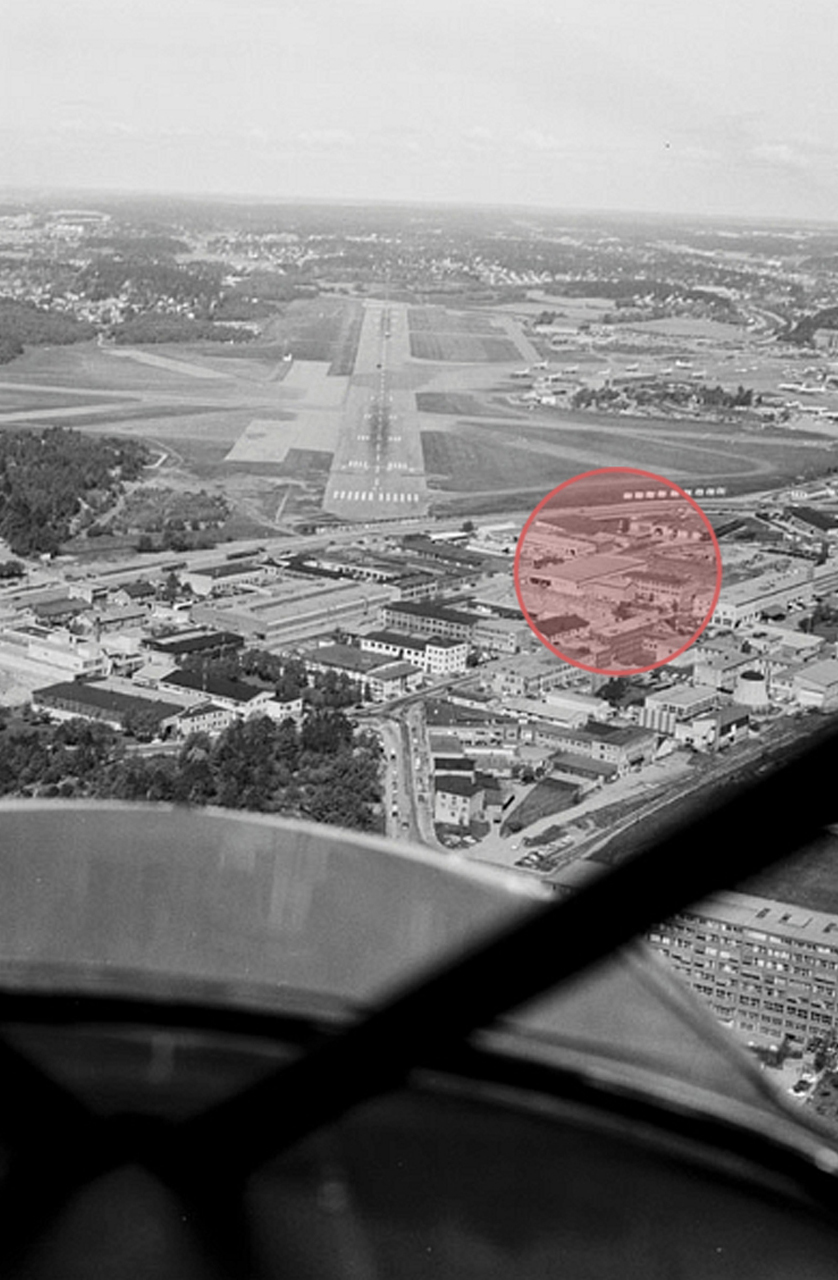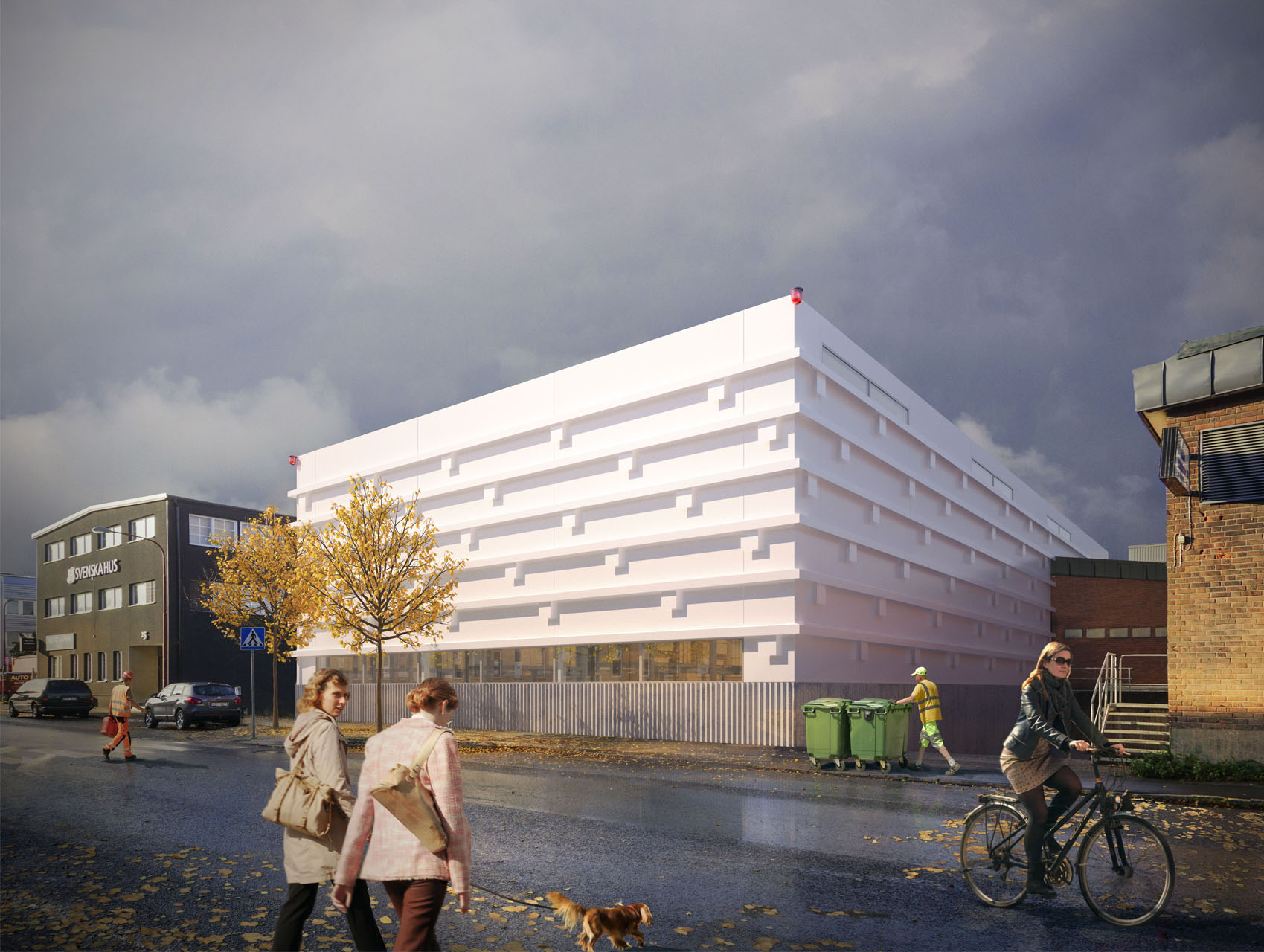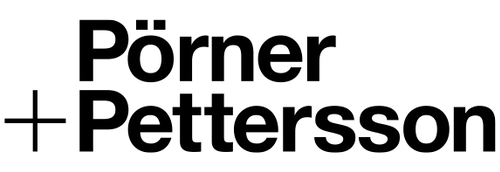

Generatorn
Architects
Magnus Pörner and
Fredrik Pettersson (responsible)
Martin Kraft
Aleksandra Mihajlovic
Location
Ulvsunda, Bromma
Client
EFIB Ulvsunda AB
Program
1800 m2 (extension) + 2000 m2 (renovation)
Built/status
2019- (building permission drawings)
In the industrial area just east of Bromma Airport the Generatorn block lies. The block, as well as the surrounding neighbourhood, contains very low built structures as they are located just below the flight path of the airport. Part of the plot in Generatorn 16 contains a 5m high warehouse towards Lintavägen. The terrain descends one floor to the intersection with Ranhammarsvägen, however, which the L-shaped plot also faces today. The extension we designed on behalf of the property owner lies is located here and is twice as high.
Westmans currently run its operations at this location and with its proximity to both central, southern, western and northern parts of the city, its location is very beneficial for business as they rent out furniture, porcelain, linen, bars, serving and kitchen equipment for parties, conferences and other events. As the business has expanded, either expansion at its current location or moving its operations to a new venue had to be considered. Therefore, we designed the proposal for their expansion here in Bromma.
The extension consists of a 10m high warehouse for storing products which can be rented out. Loading and unloading takes place on Lintavägen where an elevator connects to the new warehouse along Ranhammarsvägen. The building contains a profiled and durable concrete plinth with white sheet metal Paroc elements which are stacked until the fascia that is concealing a low-sloped roof. In order to hide the horizontal joints between the facade elements, longitudinal shadowing elements have been added on the exterior of the facade. Between these elements a diagonal pattern is formed across the entire facade with local panels casting shadows.

